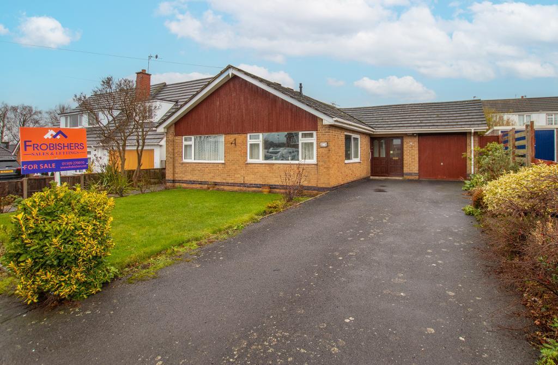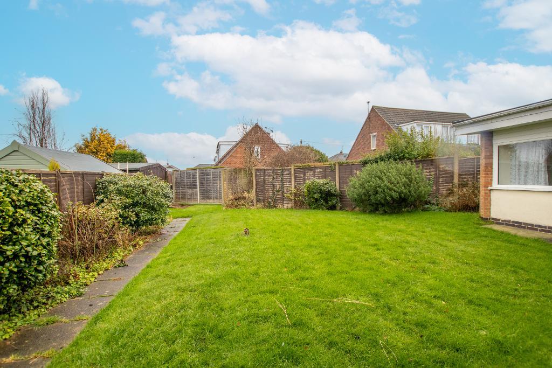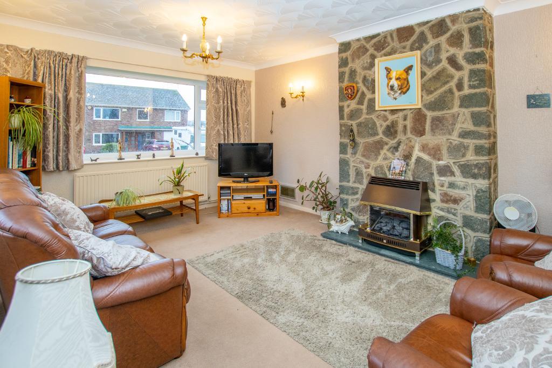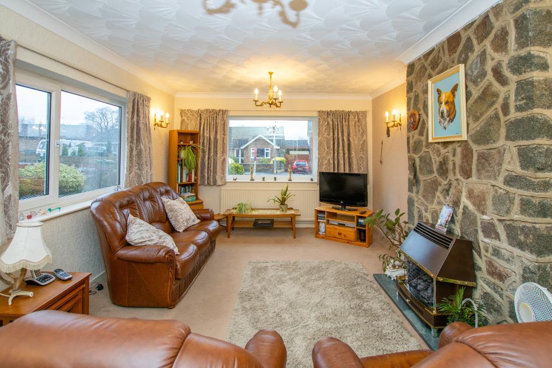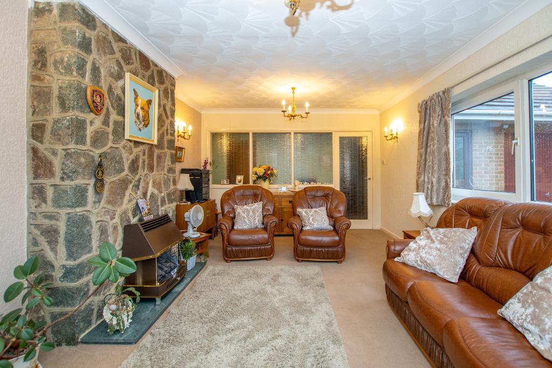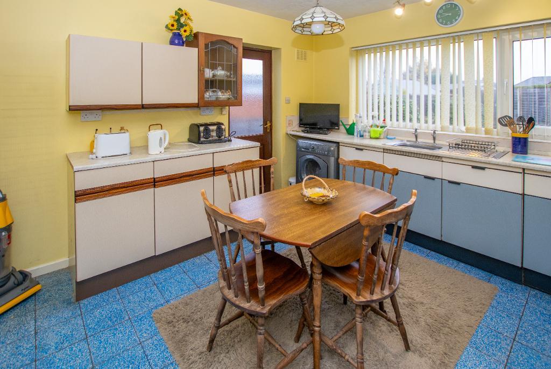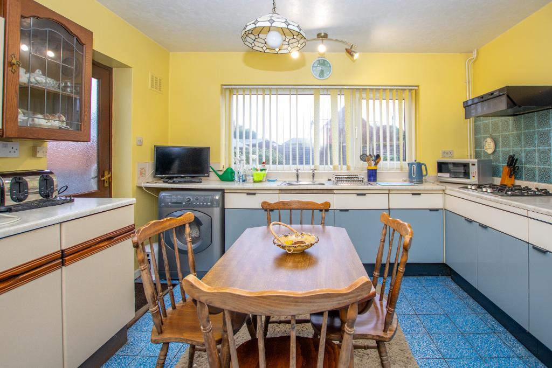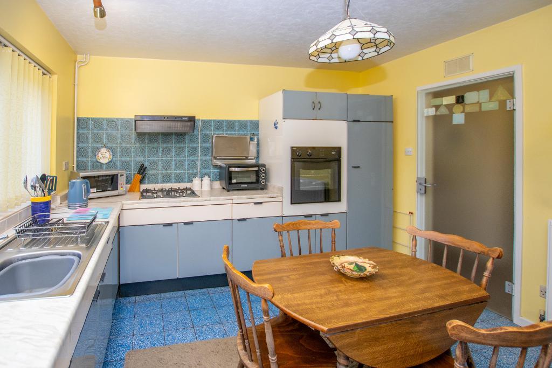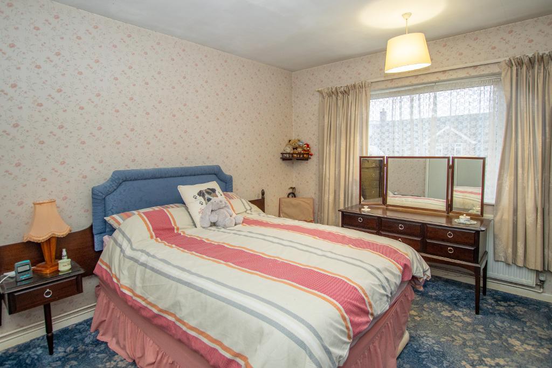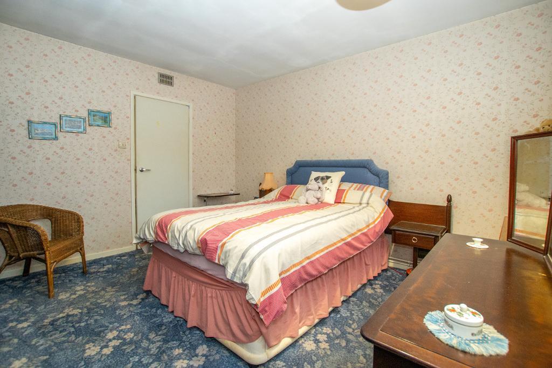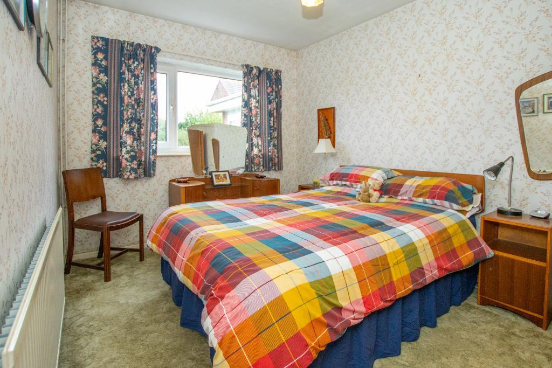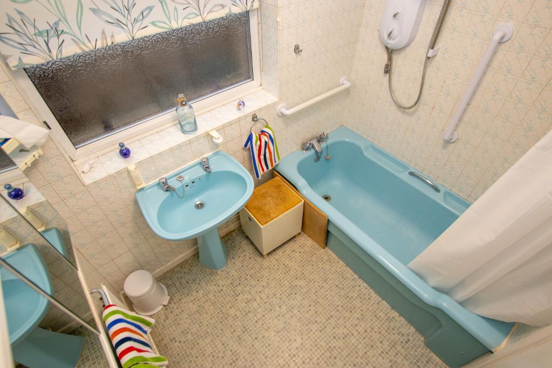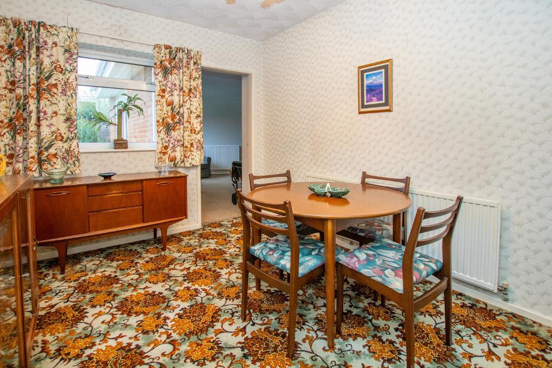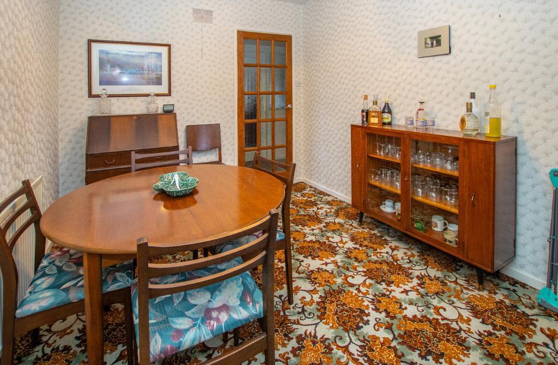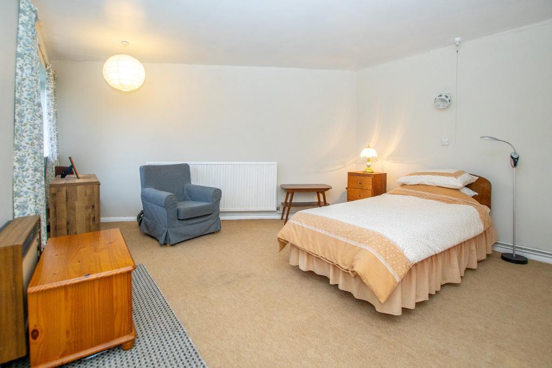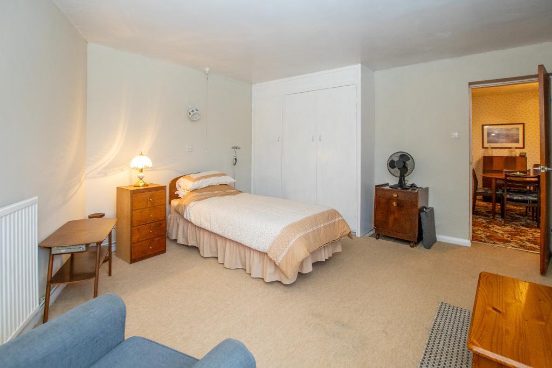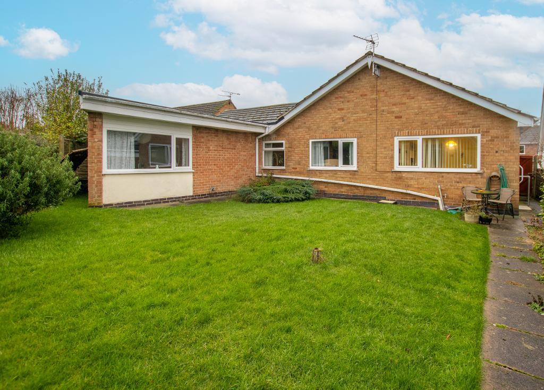3 Bedroom Detached For Sale | Anson Road, Shepshed, Loughborough, Leicestershire, LE12 9LA | £269,950 Sold STC
Key Features
- NO UPWARD CHAIN
- Detached Bungalow
- Three Double Bedrooms
- Dining Room
- Lounge
- Garage
- Off Road Parking
- Enclosed Garden
Summary
Frobishers Sales and Lettings are delighted to bring to the market a three-bedroom detached bungalow situated on Anson Road, Shepshed with no upward chain. It comprises of: entrance hall, lounge, kitchen, dining room, three double bedrooms, bathroom and separate W.C. and garage.
Entrance Hall - Entrance via a wooden door with glazed side panel, hallway allowing access to all rooms. Initial the flooring is part tiled and then carpet.
Lounge - 5.74m x 3.62m (18'8" x 11'8") The lounge is positioned to the front of the property; this is a large space with uPVC windows to the front and side elevation flooding the room with lots of natural light. A stone fireplace is the focal point of the lounge with gas flames fire and marble decorative hearth. TV point, radiators, ceiling and wall lights and carpet floor covering.
Kitchen - 3.83m x 3.62m (12'5" x 11'8") - Fitted with a range of eye level and low-level units and drawers, roll top worksurface with a tiled surround, stainless steel sink and taps. Space and plumbing for washing machine, fridge, and freezer. Tiled effect floor, uPVC window the rear of the property and access into the garden via side door.
Dining Room - 3.63m x 2.71m (11'9" x 8'8") The dining is a separate reception room with access from the hallway, uPVC window overlooking the garden, carpet floor covering, radiator and access to bedroom two.
Bedroom One - 3.90m x 3.64m (12'7" x 11'9") - A large double bedroom situated at the front of the property. uPVC window, radiator and carpet floor covering.
Bedroom Two - 5.51 x 3.96 (18'1" x 12'9") excluding wardrobes and angle) A large double bedroom with built in wardrobes, radiator, carpet floor covering and uPVC window overlooking the garden of the property.
Bedroom Three - 3.1 x 2.24 (10'1" x 7'3") Another double bedroom with uPVC window overlooking the garden. Radiator and carpet floor covering.
Boiler Cupboard - Housing hot water tank and Worcester boiler.
Bathroom - 2.10m x 1.65m (6'8"x 5'4") - Situated at the side of the property, this bathroom has uPVC opaque window, wash hand basin, bath with electric shower over and mixer taps, tiled walls, vinyl floor covering and radiator.
W.C.- Separate toilet, uPVC radiator and tile flooring.
The tarmac driveway offers parking for a number of vehicles, With a grassed lawn, shrubs, and flower boarders. Easy access to the garage with an up and over garage door. Access to the rear can be obtained via a side gate leading to a mature enclosed garden, fenced boundary, paved patio area, lawn and garden shed.
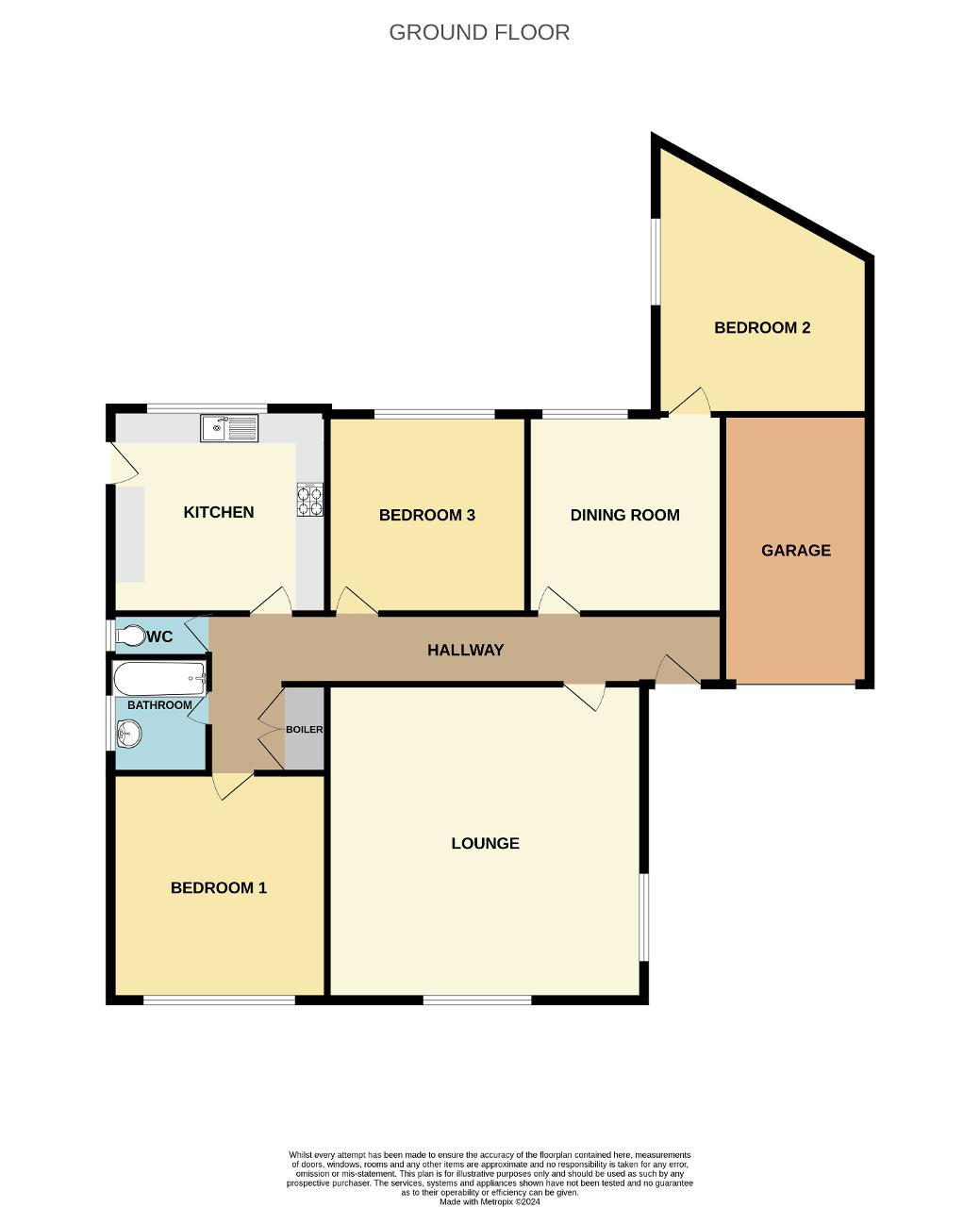
Energy Efficiency
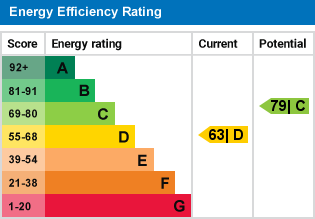
Additional Information
For further information on this property please call 01509270010 or e-mail sales@frobishers.net
Key Features
- NO UPWARD CHAIN
- Three Double Bedrooms
- Lounge
- Off Road Parking
- Detached Bungalow
- Dining Room
- Garage
- Enclosed Garden
