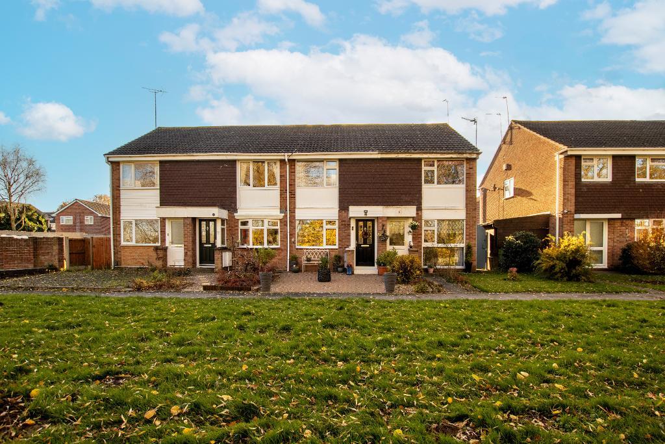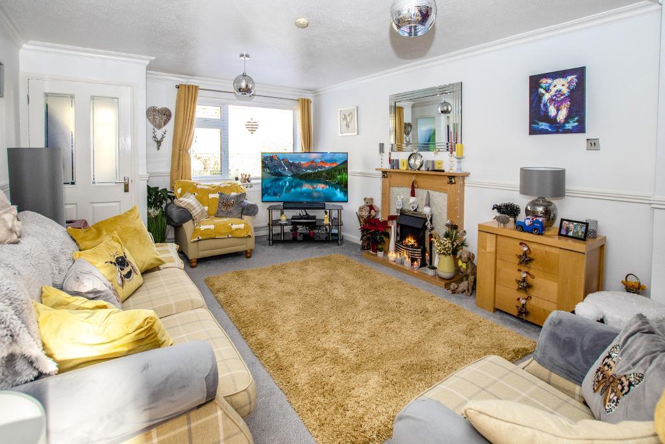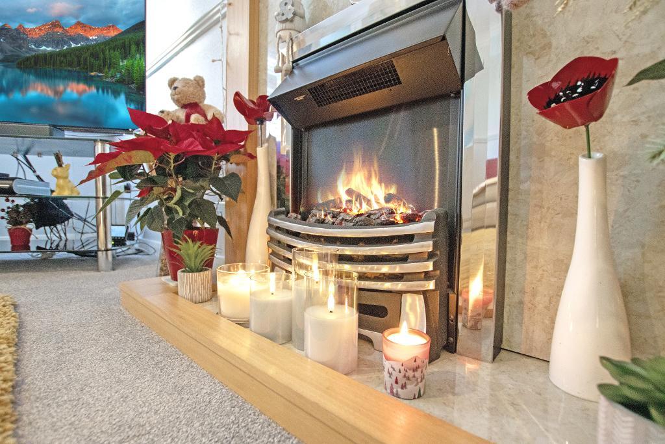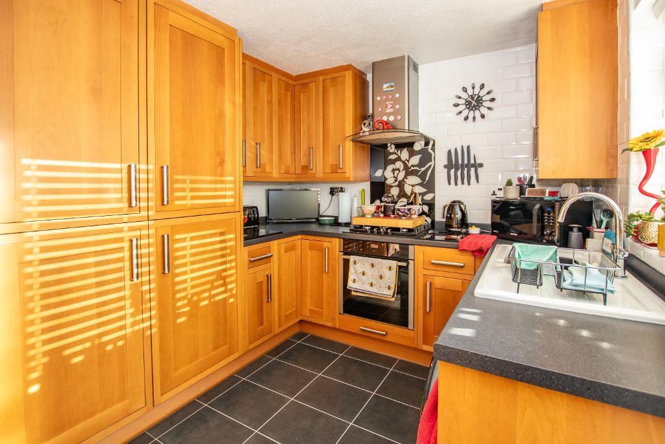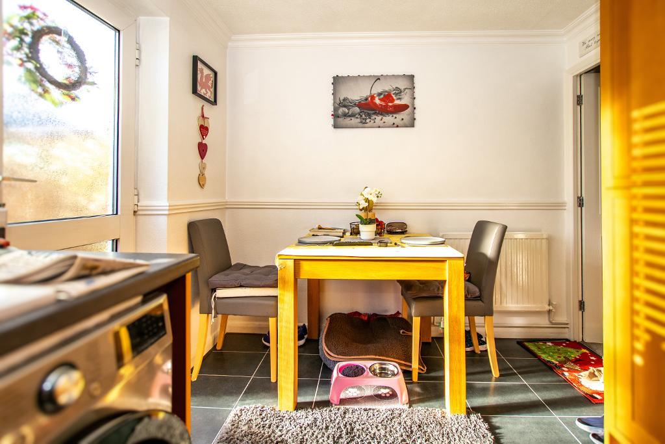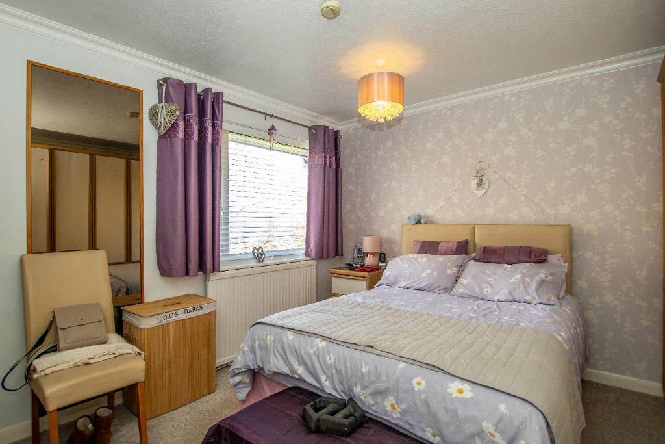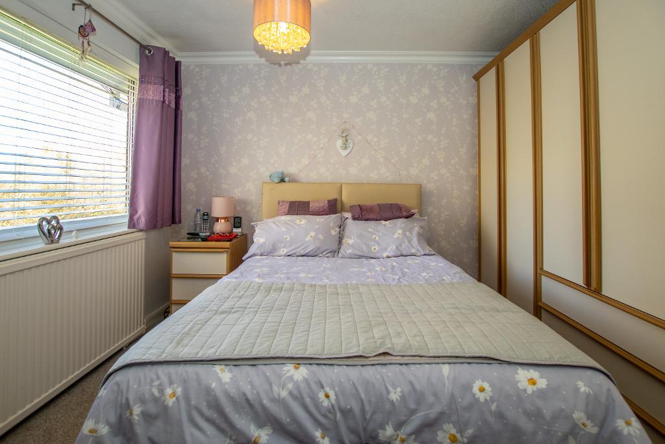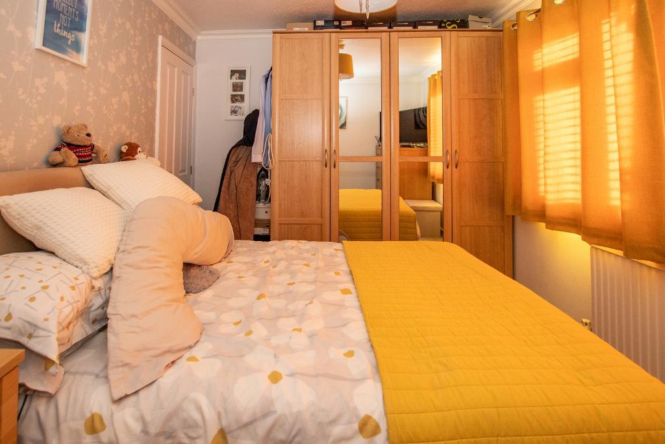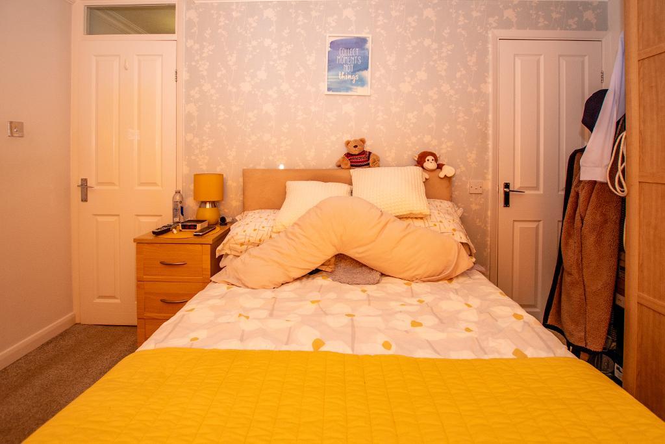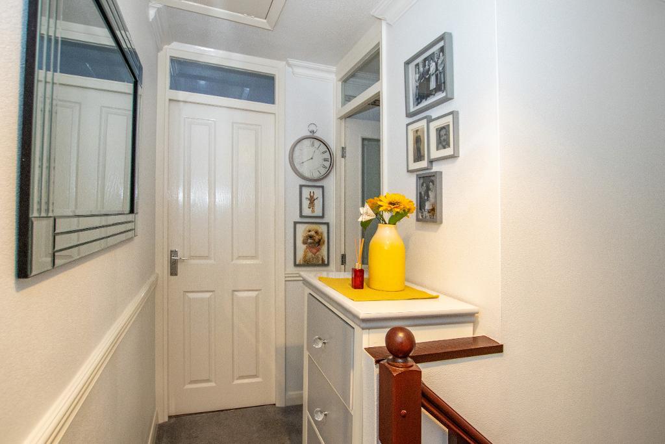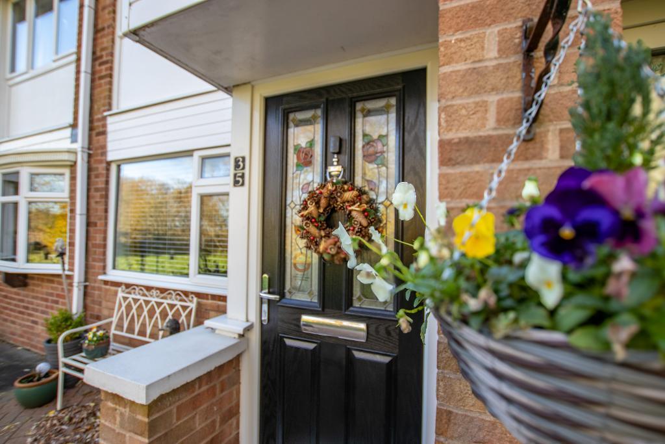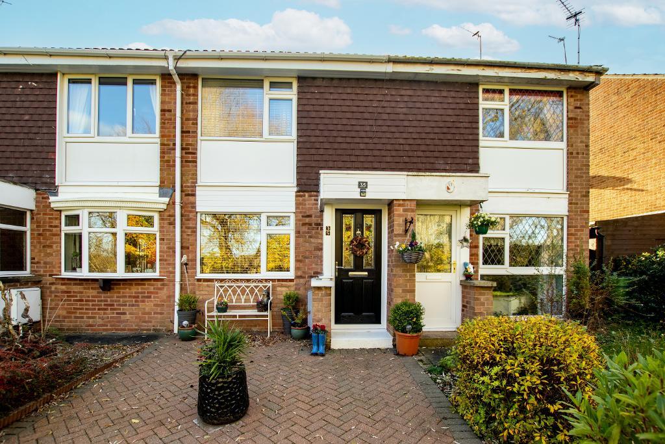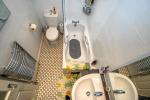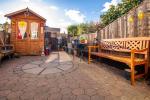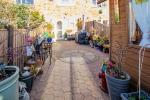2 Bedroom Terraced For Sale | Field Avenue, Shepshed, Leicestershire, LE12 9SH | £185,000 Sold STC
Key Features
- Town House
- Two Double Bedrooms
- Lounge
- Kitchen
- Modern Bathroom
- Easy Maintenance Garden
- South Facing Garden
- Off Road Parking
- Separate Garage
- Boarded Loft with Pull Down Ladder
Summary
Frobishers are delighted to bring this well-presented two-bedroom town house with open views to the front of the property on Field Avenue, Shepshed, Leicestershire to the for-sale market. It is beautiful both inside and out just ready to move into. Ideally suited as a first time buy, investment purchase or looking to down size. Comprises of gas central heating, double glazed, porch, lounge, kitchen, two double bedrooms and family bathroom. Additional off-road parking and separate garage. Easy maintained south facing garden, situated in a lovely residential area. This property has been finished to a high standard with chrome light and socket fittings and HIVE controlled central heating.
PORCH - With composite style entrance door containing decorative glass, central heating radiator, ceiling light point and entrance into lounge.
LOUNGE - 5.75m x 3.68m (18' 8" x 12") - uPVC double glazed window to the front elevation, radiator, tv point, electric flame effect fire with fire surround, carpet floor covering and under stairs storage cupboard and stairs leading to first floor. Hive control unit which controls the heating and Alexa light control.
KITCHEN - 3.65m x 2.61m (11' 9" x ' 8" 5") - uPVC double glazed window to rear elevation, a range of base and wall-mounted cupboards with rolled edge work surfaces, ceramic sink and drainer, mixer taps, tiled splashbacks, plumbing and space for automatic washing machine, fridge freezer, gas hob, electric oven, and cooker hood. Wall mounted Worcester boiler which has been serviced every year. uPVC door leading into the garden.
ON THE FIRST FLOOR
BEDROOM ONE - 3.65m x 3.27m (11" 9" x 10' 7") - With uPVC double glazed window to front elevation, over stairs cupboard, built in wardrobes, central heating radiator and carpet floor covering.
BEDROOM TWO - 3.66m x 2.61m (12' x 8' 5") - With uPVC double glazed window to rear elevation, built in wardrobes, central heating radiator, ceiling light and carpet floor covering.
BATHROOM - 2.42m x 1.5m (7" 9" x 4" 9") - This modern three-piece suite comprising of bath with electric Mira Sport shower, glass shower screen, wash hand basin within vanity unit, mixer taps, low level w.c., extractor. Wall tiles and vinyl floor covering, chrome ladder radiator and ceiling spotlights.
OUTSIDE
This property has open green belt in front of it and an easy maintained block paved garden ideal for adding pots of flowers, a garden bench to sit out and enjoy the view with nobody to overlook you. The rear south facing garden is again block paved with decorative central design, enclosed wooden fencing, wooden shed, and access through a wooden gate to a separate garage with up and over door this has vehicular accessed via Northwood Drive, Shepshed.
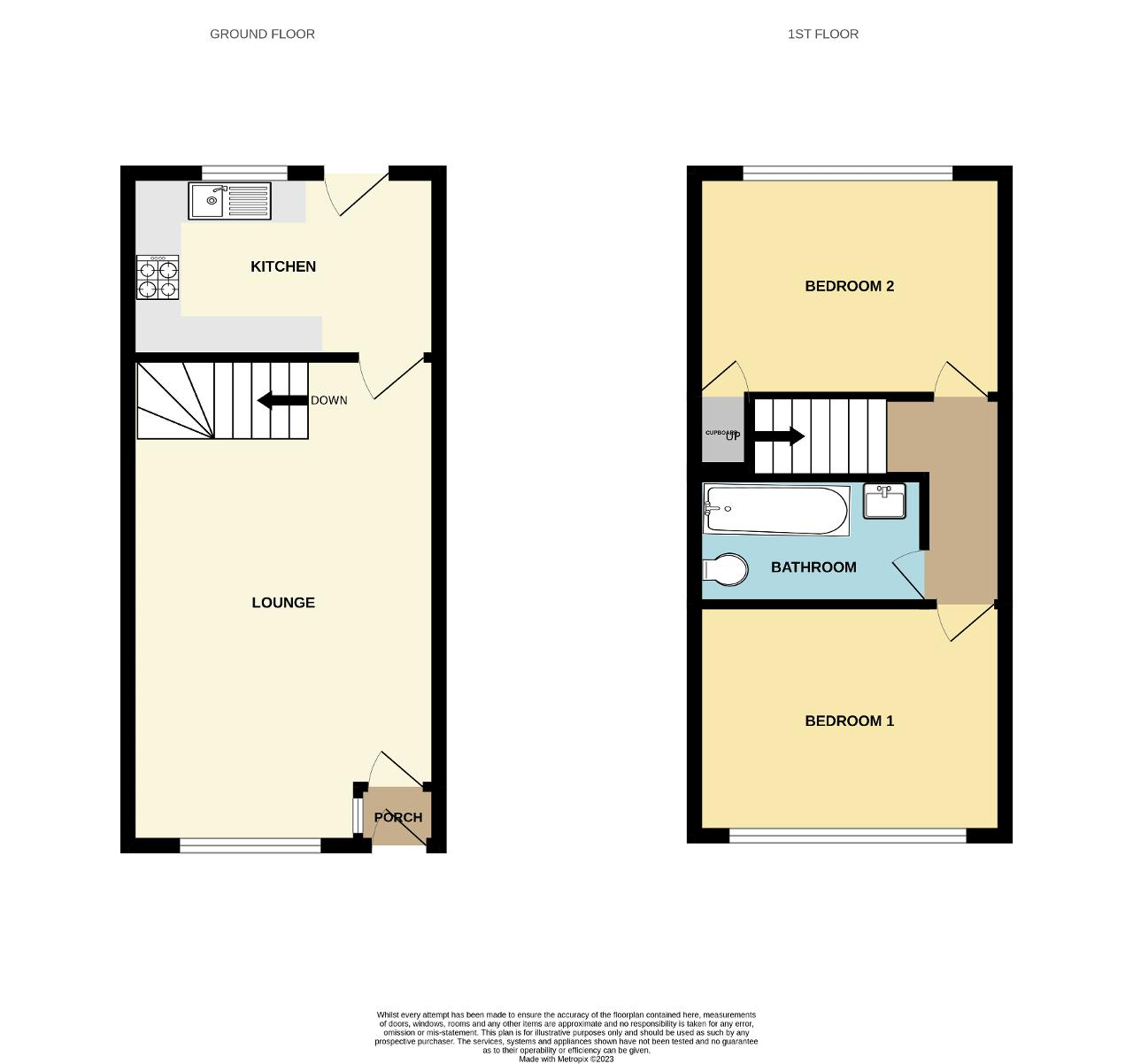
Energy Efficiency
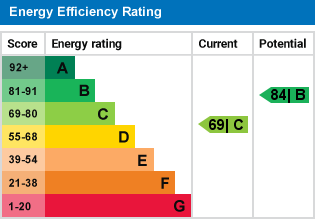
Additional Information
For further information on this property please call 01509270010 or e-mail sales@frobishers.net
Key Features
- Town House
- Lounge
- Modern Bathroom
- South Facing Garden
- Separate Garage
- Two Double Bedrooms
- Kitchen
- Easy Maintenance Garden
- Off Road Parking
- Boarded Loft with Pull Down Ladder
