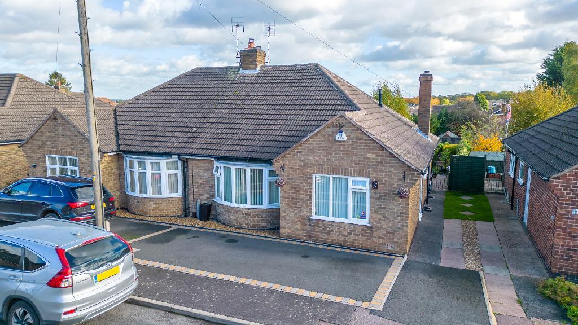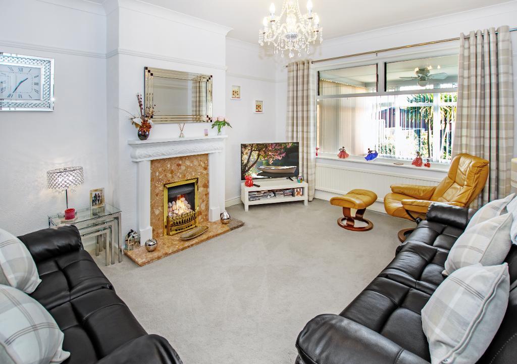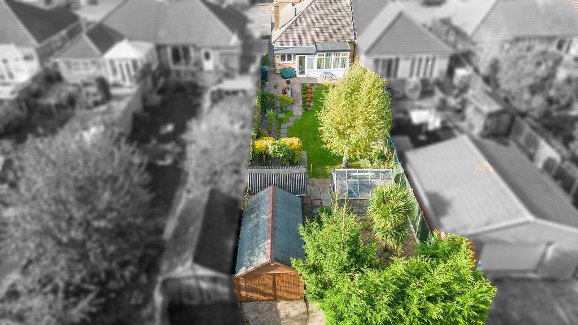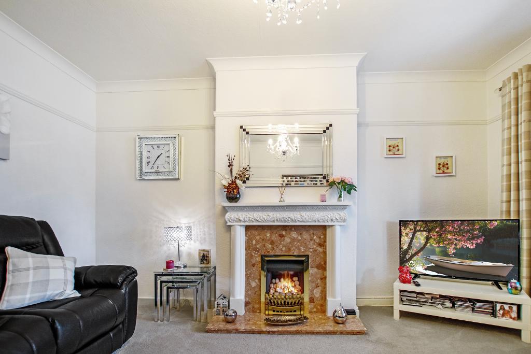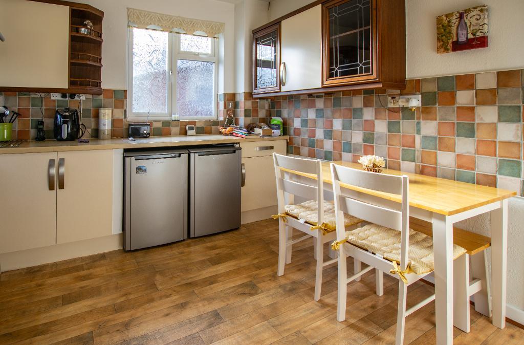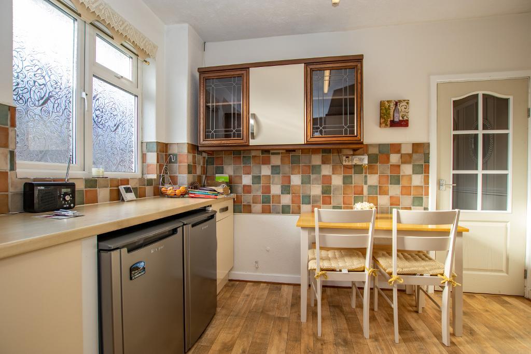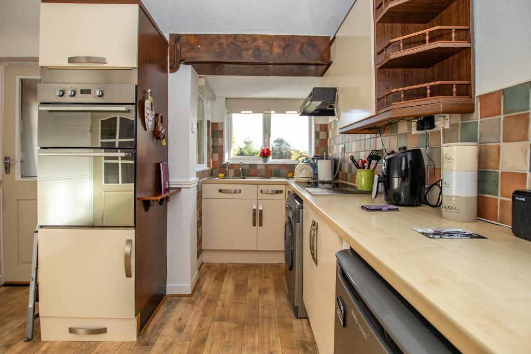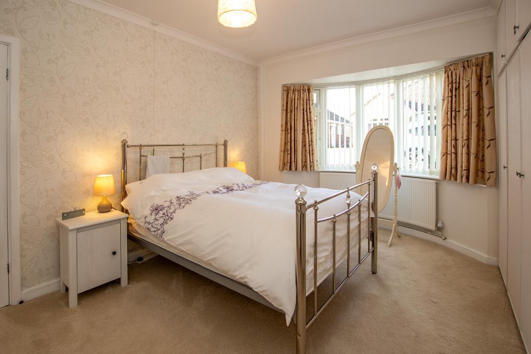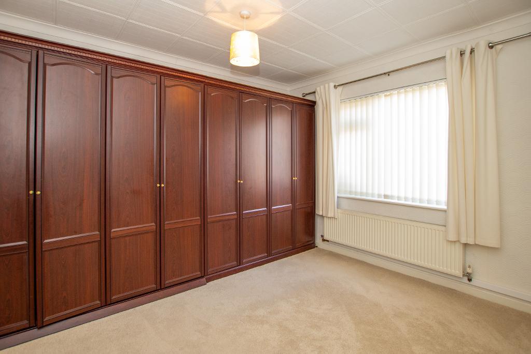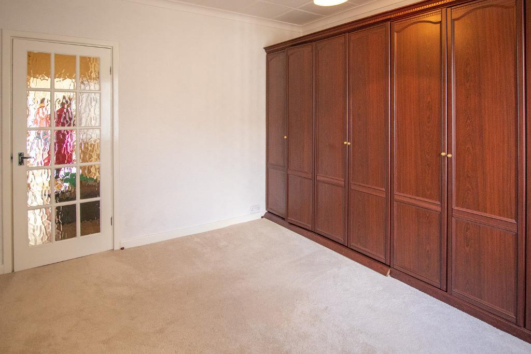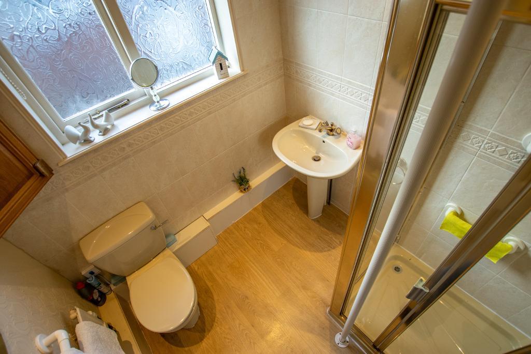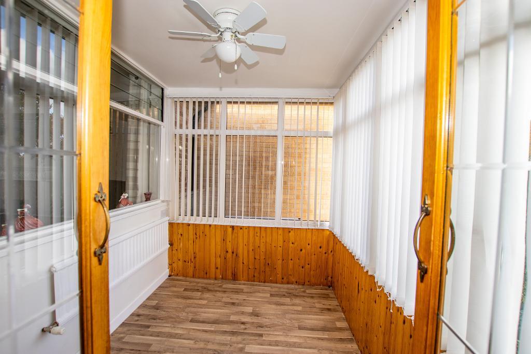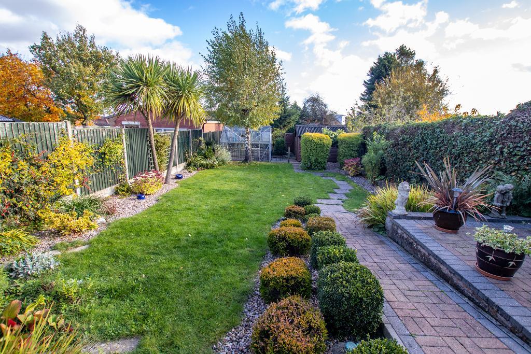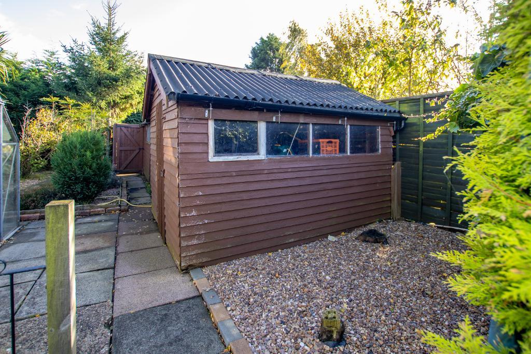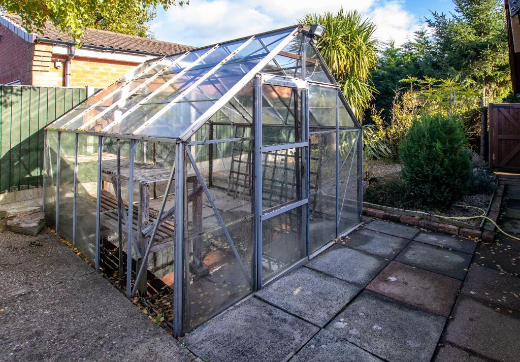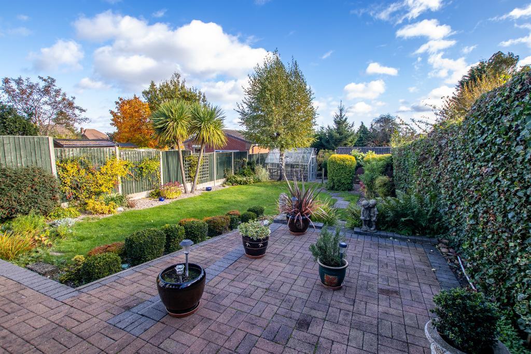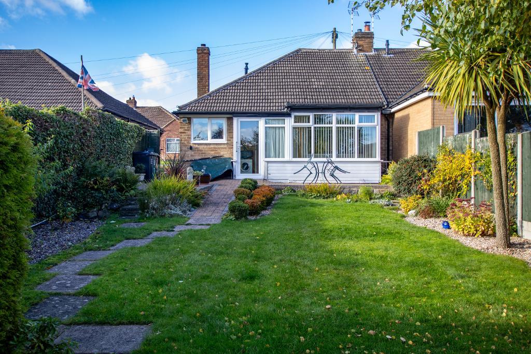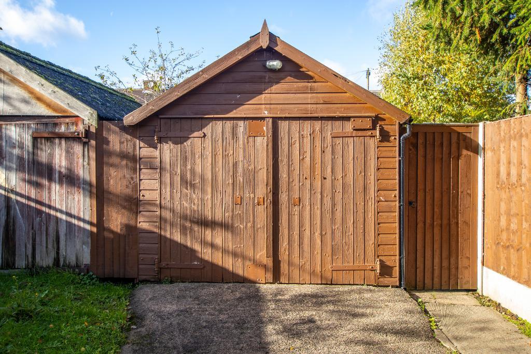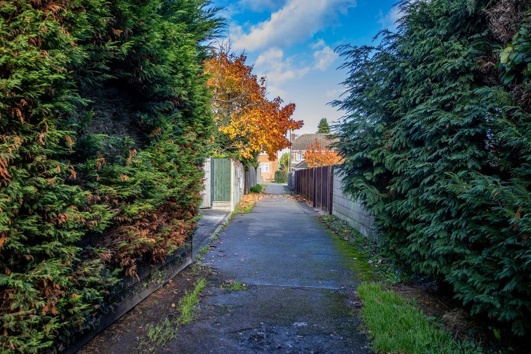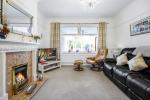2 Bedroom Semi-Detached For Sale | Radnor Drive, Shepshed, Leicestershire, LE12 9SA | £220,000 Sold STC
Key Features
- NO UPWARD CHAIN
- Bay Fronted Semi Detached Bungalow
- Cul-de-sac location
- Two Double Bedrooms
- Fitted Wardrobes
- Garden Room
- Driveway - Off road parking
- Enclose Garden
- Garage
Summary
A traditional bay fronted semi-detached bungalow situated in a pleasant and popular cul-de-sac setting. Idea first time buyer or those wishing to downsize.
The property in brief comprises of entrance hall, living room, garden room, kitchen, rear porch, two double bedrooms with built-in wardrobes and shower room.
To the front of the property a tarmac and block paved edge driveway offering off road parking, the rear enclosed garden leads to sheds, greenhouse and garage.
Porch - uPVC side entrance door opening into the hallway. The hallway accesses all rooms within the property, with wood effect floor covering.
Lounge - 4.57m x 3.68m (15' x 12'1)
A large reception room overlooking a garden room, gas fire within a marble surround. uPVC double glazed window to the rear elevation, radiator and carpet floor covering.
Kitchen - 3.35m x 3.05m (11' x 10')
Kitchen is fitted with a range of base and eye level units with rolled top worksurfaces, tiled surround and stainless sink. Electric hob, cooker hood, oven and grill, space and plumbing for washing machine and under counter fridge and freezer. Wood effect floor covering, window to side and rear elevation and uPVC door to rear porch.
Rear Porch - 1.73m x 1.46m (5"6 x 4"8)
This rear porch accessed off from the kitchen built with a brick base and uPVC windows and door leading out to the garden and garden room.
Garden Room 2.81m x 2.13m (9"2 x 7")
Large uPVC windows overlooking the garden, radiator, ceiling fan, wood effect flooring. Idea for either a dining room or a place to relax and enjoy the garden.
Bedroom One 4.68m inc bay x 3.28m (15"3 x 10"8)
A double bedroom with large uPVC double glazed bay window to front elevation, built in wardrobes to one wall, radiator and carpet floor covering.
Bedroom Two 3.66m x 3.35m (12' x 11')
A double bedroom with built in wardrobe on one wall, uPVC double glazed window to front elevation, radiator and carpet floor covering
Shower Room 2.13m x 1.93m (7' x 6'4)
Shower room is fitted with a three-piece suite including wash hand basin, a WC and a shower unit with a Mira Sport electric shower. Opaque window to side elevation, wood effect floor covering, part tiled walls, radiator, extractor fan and storage cupboard housing an Ideal combi boiler fitted in 2019.
Outside
This property is situated in a quiet residential cul-de-sac with a tarmac and block paved edge driveway allowing off road parking. Leading to the rear garden through a wrought iron gate, is this beautifully presented enclosed garden. Block paved patio with lawn, trees and bushes and matured flower boarders. To the rear of the garden is a shed, greenhouse and access to a detached wooden garage via a gate. Vehicle access to the garage is via Lansdowne Road, Shepshed
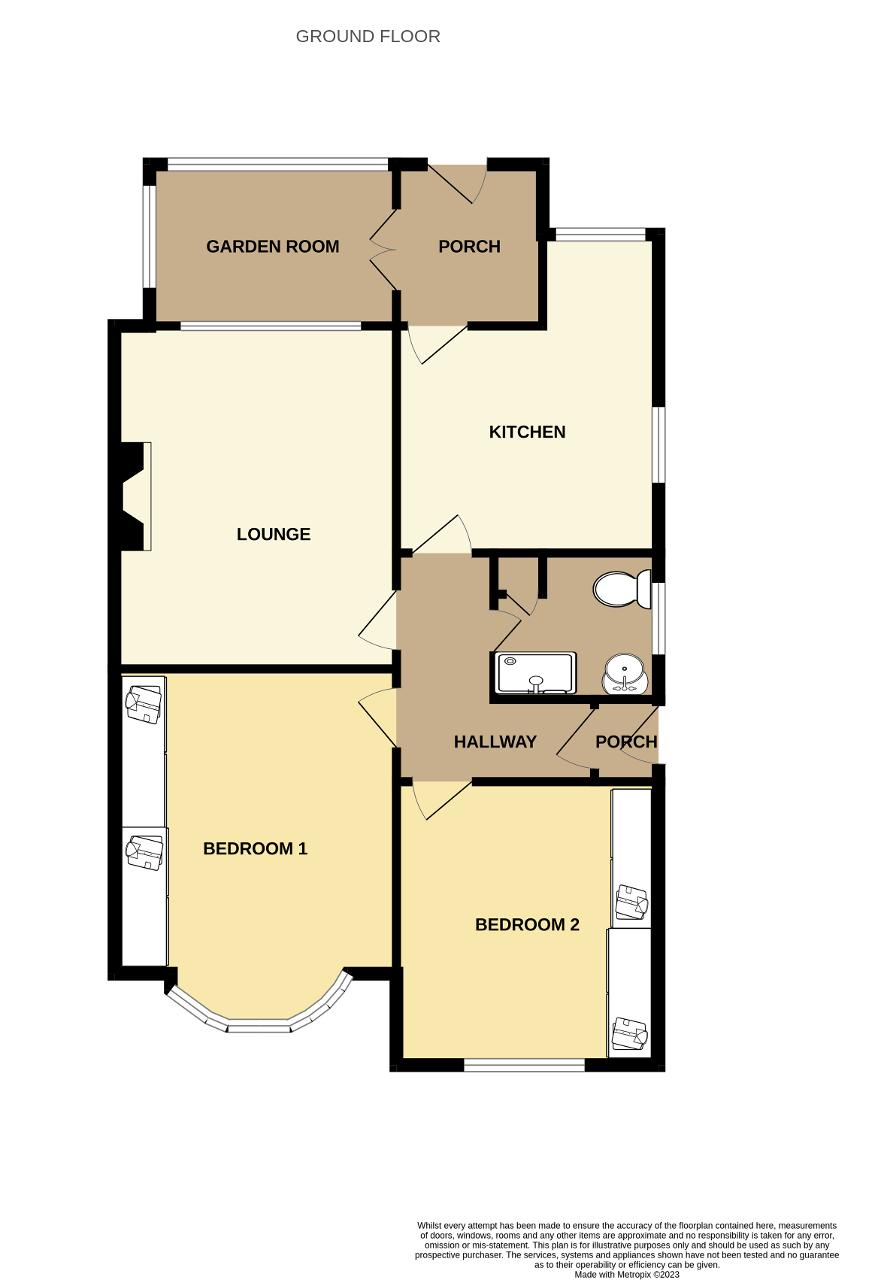
Energy Efficiency
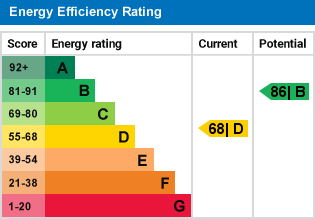
Additional Information
For further information on this property please call 01509270010 or e-mail sales@frobishers.net
Key Features
- NO UPWARD CHAIN
- Cul-de-sac location
- Fitted Wardrobes
- Driveway - Off road parking
- Garage
- Bay Fronted Semi Detached Bungalow
- Two Double Bedrooms
- Garden Room
- Enclose Garden
