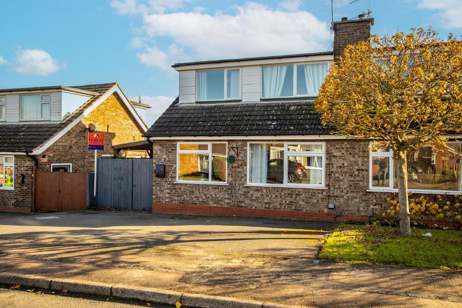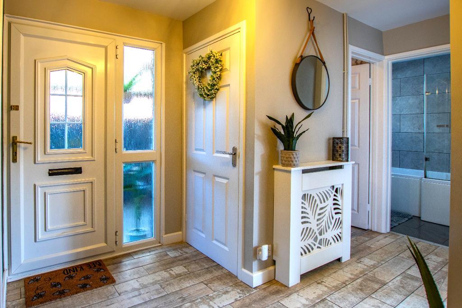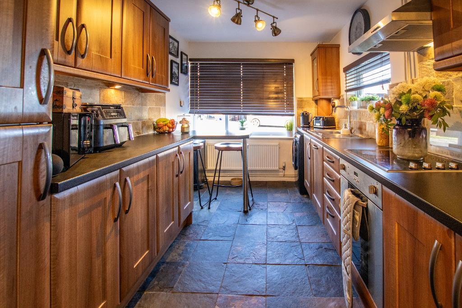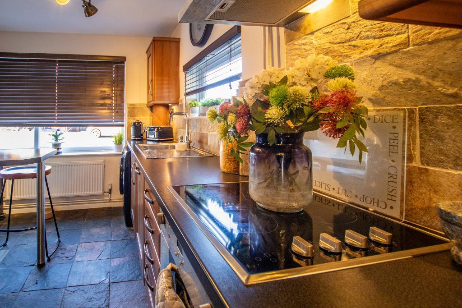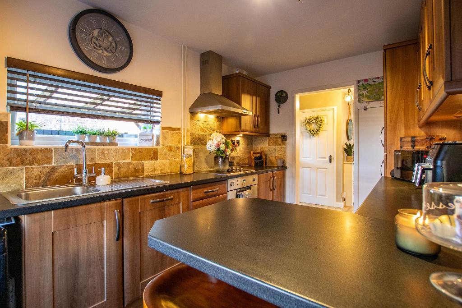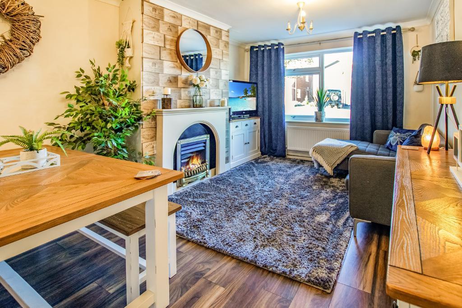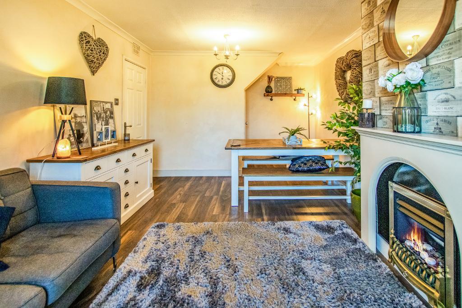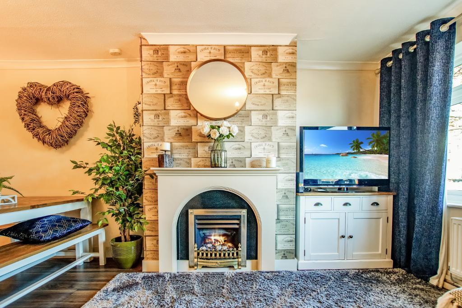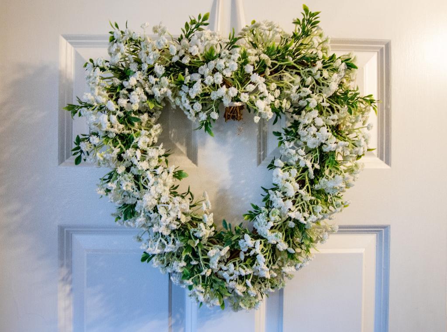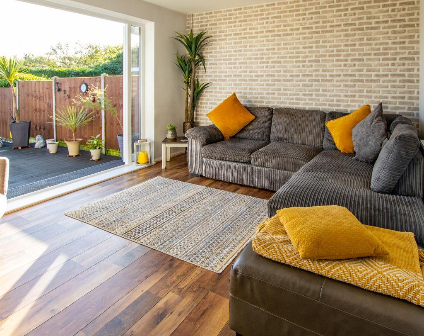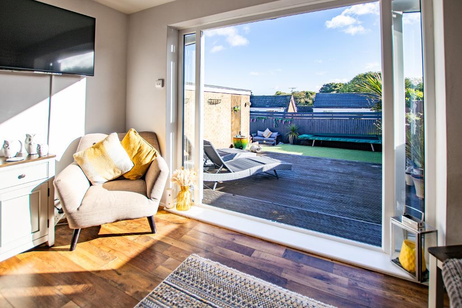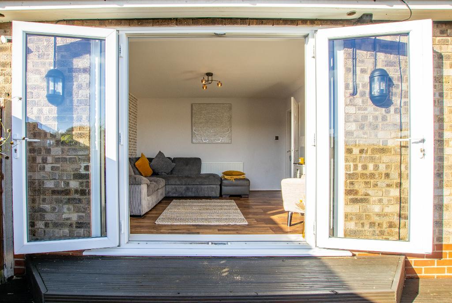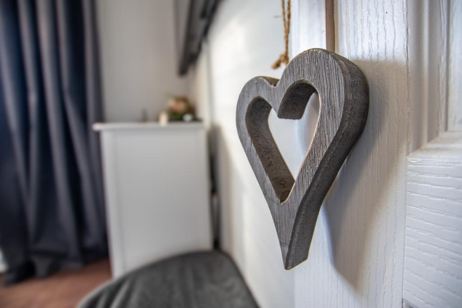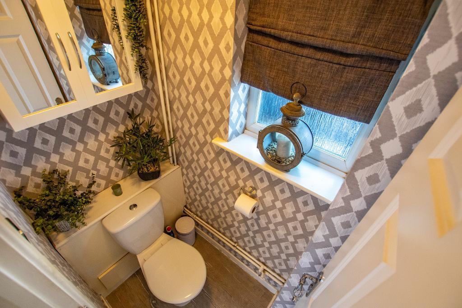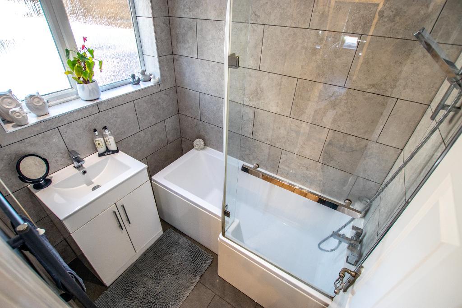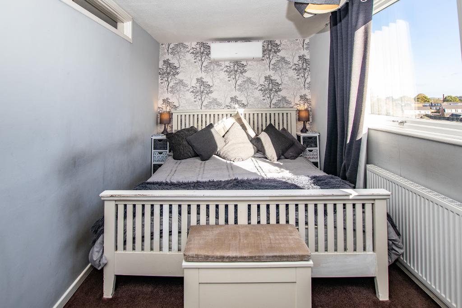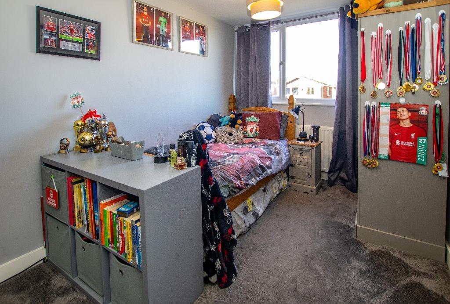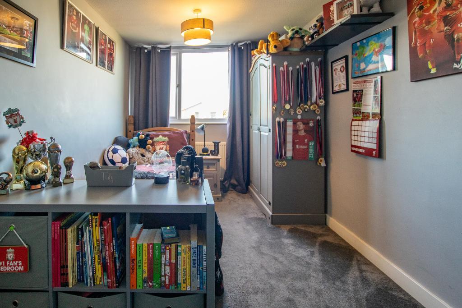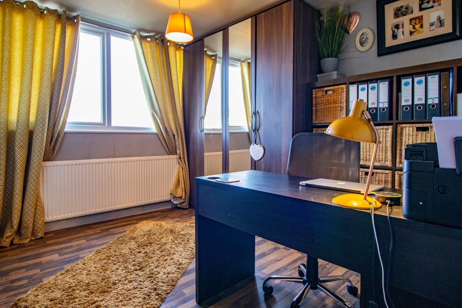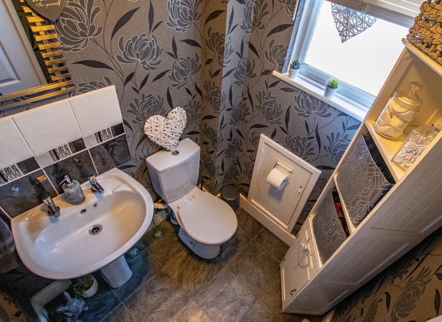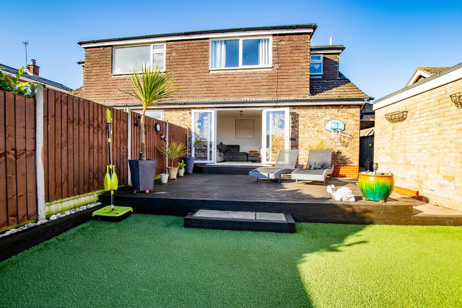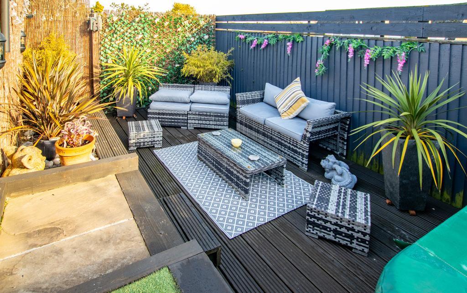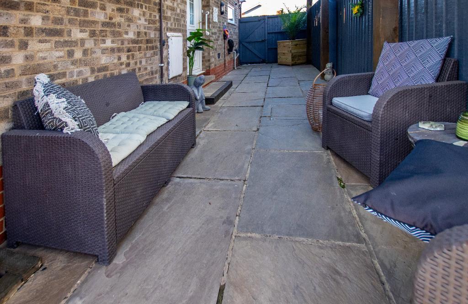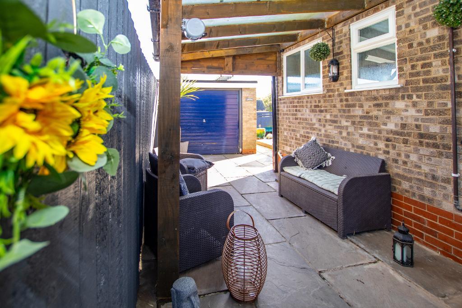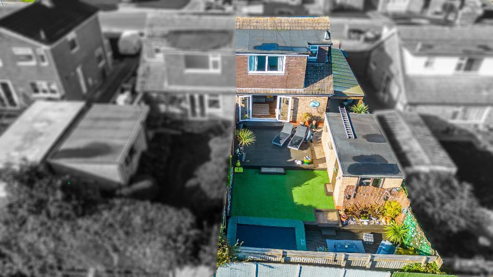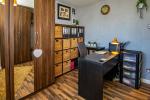3 Bedroom Semi-Detached For Sale | Conway Drive, Shepshed, Leicestershire, LE12 9PP | £248,000 Sold STC
Key Features
- Semi-Detached Home
- Three Bedrooms
- Lounge
- Family Room
- Downstairs Bathroom & Toilet
- Kitchen
- Air Conditioning - Bedroom
- Ample off road parking
- Garage
- Landscape Garden
Summary
Frobishers Sales and Lettings are delighted to bring to the market this three-bedroom, semi-detached property with separate garage. Situated on Conway Drive, Shepshed, Leicestershire within walking distance of the countryside, local shop and Oxley Primary school.
In brief: Entrance Hall, lounge, kitchen, family room, wc, bathroom, upstairs are three bedrooms and wc. Outside: Off road parking, enclosed garden, two decked patio areas, side patio under a canopy cover and separate garage.
ENTRANCE HALL - Composite double glazed side door into entrance hall with stairs off to first floor, radiator, full height cupboard, tiled floor covering and doors leading to all downstairs rooms.
KITCHEN - 12' 6" x 7' 8" (3.86m x 2.4m) Fitted with a range of wall, base and drawer units with laminate work surfaces, sink drainer, mix swan tap, electric cooker and hob, extractor hood, integrated fridge and freezer and dishwasher, under-counter space and plumbing for washing machine, tiled flooring. Upvc glazed windows to front and side elevation.
LOUNGE - 19" 1" x 10' 9" (5.82m x 3.32m) - Upvc double window to front elevation, Adam style decorative fireplace and wood effect floor covering.
Family Room - 12" 5" x 12" 4 (3.81m x 3.80m) - Upvc large double doors leading into the garden, and wood effect floor covering.
FAMILY BATHROOM - Fitted with a two-piece suite comprising of wash hand basin and vanity unit, mixer taps, bath with shower over, grey towel rail radiator, ceiling spotlights, extractor fan, wall and floor tiles and Upvc double glazed window to side elevation.
W.C- 1' 7" x 2" 9" (0".9" x 1"4") - White toilet, wood effect floor covering and Upvc window to side elevation.
Cupboard - Sort cupboard ideal for shoes and coats.
BEDROOM ONE 14' 1" x 7' 8" (4.31m x 2.38m) - Upvc double glazed window to rear elevation, air conditioning unit, radiator and carpet floor covering.
BEDROOM TWO 10' 9" x 10"8" (3.35m x 3.30m) - Upvc double glazed window to front elevation wood effect floor covering, radiator and cupboard housing a "Ideal" combi boiler.
W.c. - White toilet, wood effect floor covering and Upvc window to rear elevation.
BEDROOM THREE - 17' 5" x 8" (4.34m x 2.44m) - Upvc double glazed window to front elevation, radiator and carpet floor covering.
OUTSIDE to the front of the property is a tarmac driveway providing off road parking with wooden double gates leading to under cover outdoor space. This canopy area gives a great place to sit outside even if it is raining. Leading on to the rear of the property which has two decked patio areas, artificial grassed, outside lights and access to the family room. Also, with electric sockets and water tap.
GARAGE - Single garage with up and over door personnel door to the side.
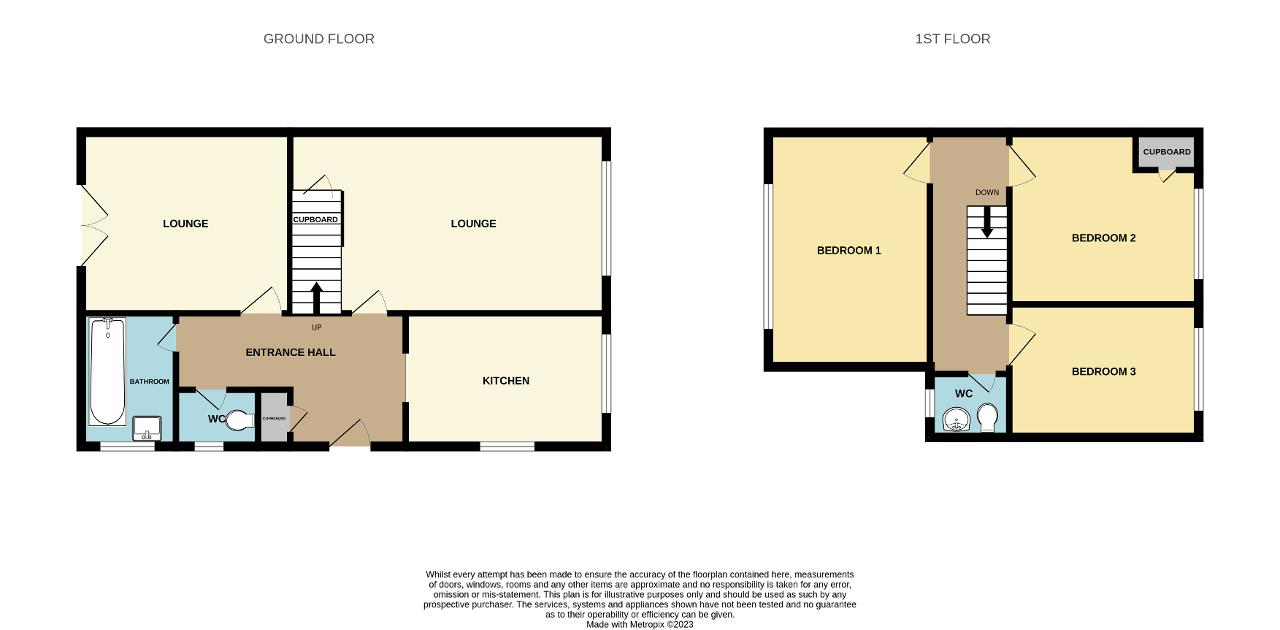
Energy Efficiency
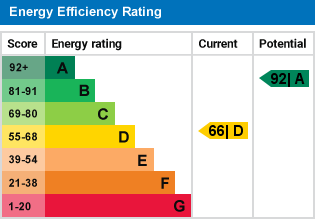
Additional Information
For further information on this property please call 01509270010 or e-mail sales@frobishers.net
Key Features
- Semi-Detached Home
- Lounge
- Downstairs Bathroom & Toilet
- Air Conditioning - Bedroom
- Garage
- Three Bedrooms
- Family Room
- Kitchen
- Ample off road parking
- Landscape Garden
