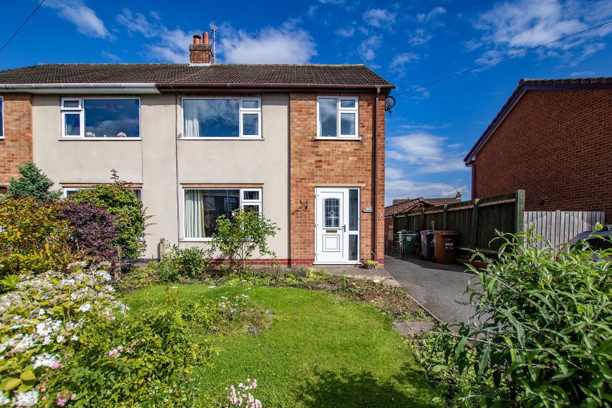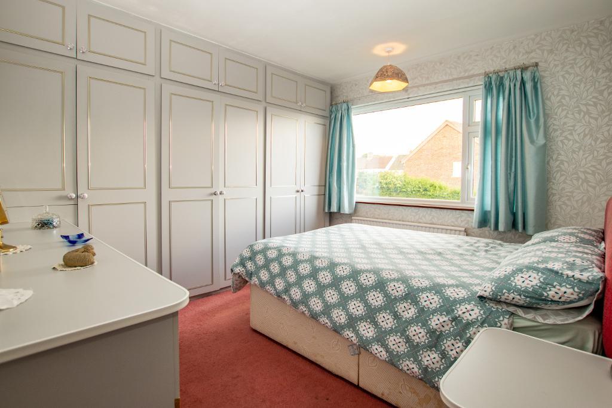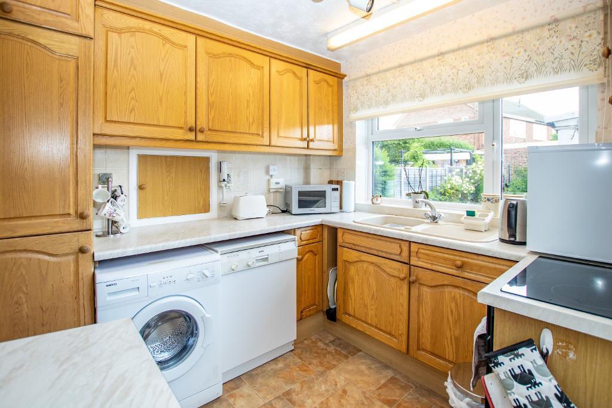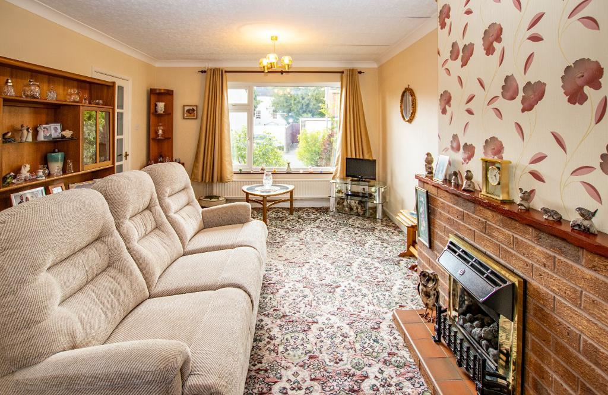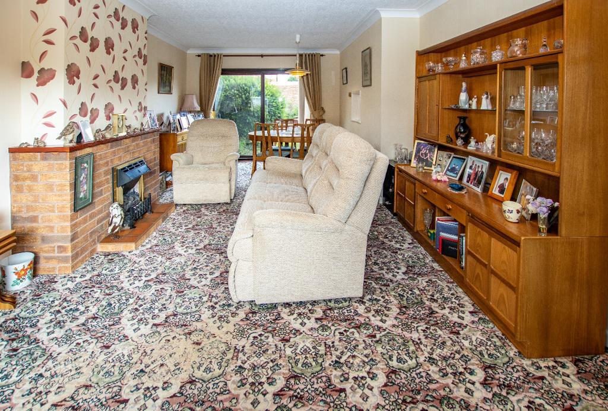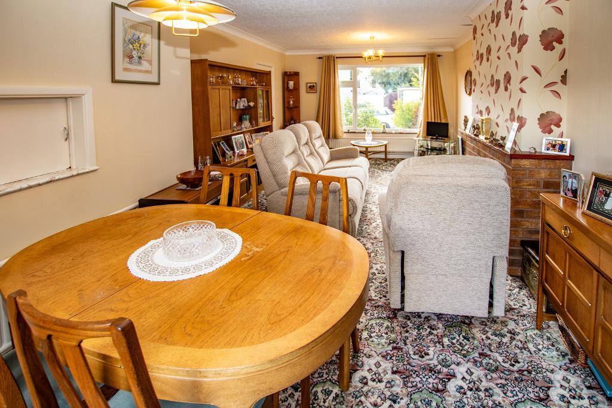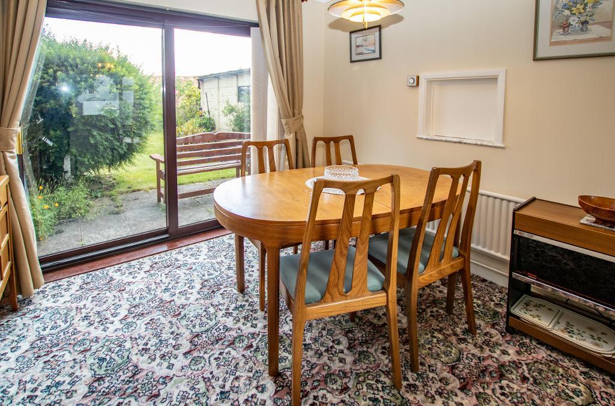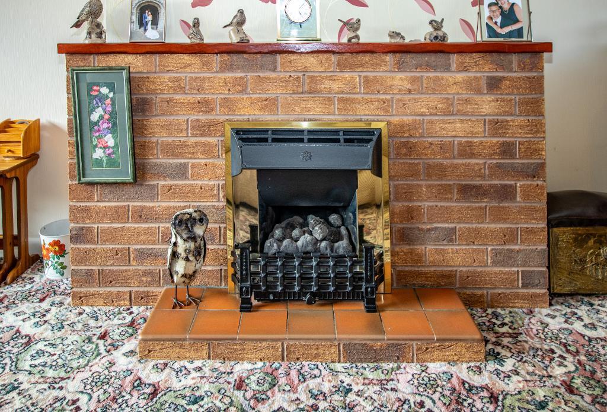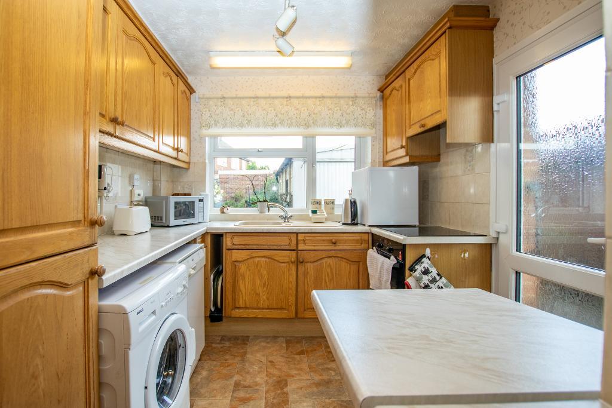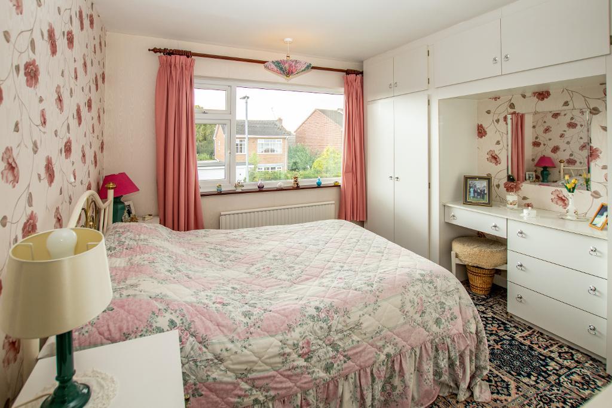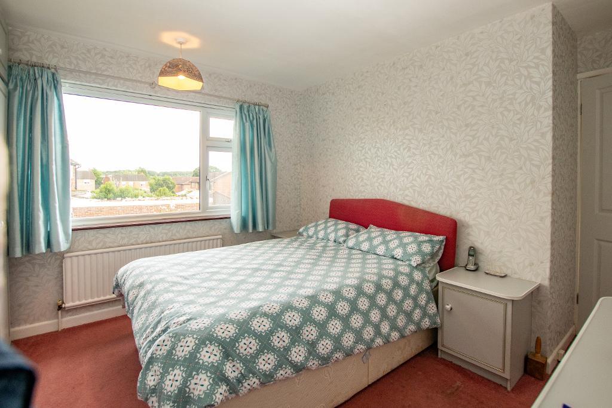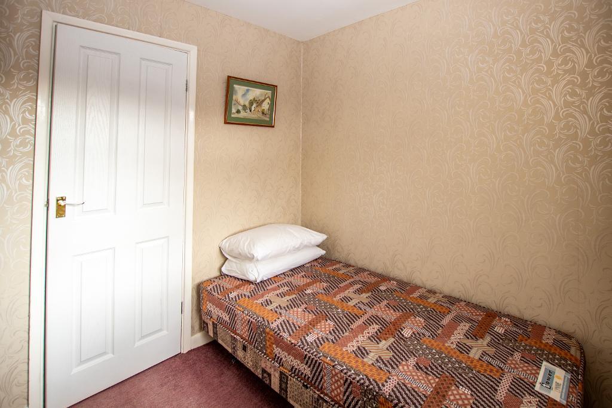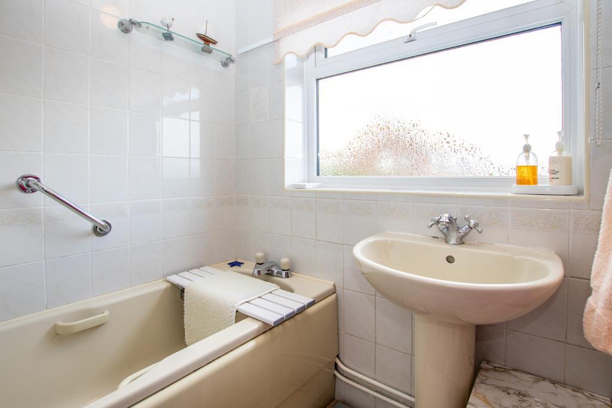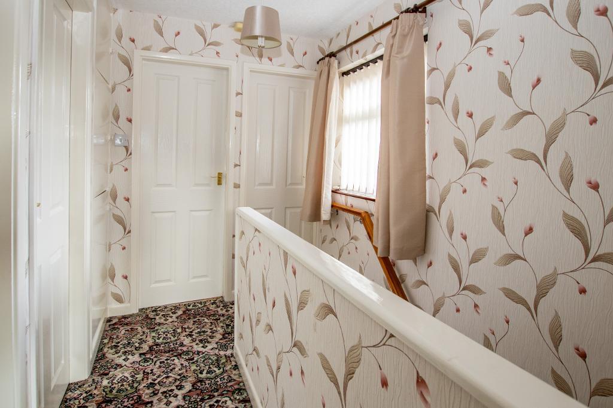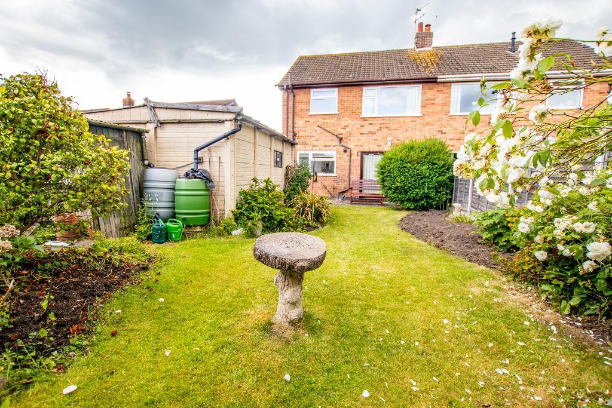3 Bedroom Semi-Detached For Sale | Forest Street, Shepshed, LE12 9DA | £235,000 Sold STC
Key Features
- NO UPWARD CHAIN
- Semi Detached Property
- Three Bedroom
- Lounge/Dining Room
- Enclosed Garden
- Separate Garage
- Off Road Parking
- Close to schools
- Ideal Location
- Great Transport Links
Summary
NO UPWARD CHAIN, this THREE bedroom property is within walking distance of IVESHEAD SCHOOL, local shop and AMENITIES.
Frobishers are delighted to offer for sale, with no upward chain this three bedroom semi-detached property on Forest Street, Shepshed. This property is close to the local primary school and high school. It also offers close proximity to the shops and transport links.
In brief, the property comprises of: Porch, entrance hall, living/dining room and kitchen on the ground floor. To the first floor there are three bedrooms, bathroom and separate WC. There is a driveway to the side of the property leading to the rear garage and enclosed garden.
Ground Floor -
Porch - uPVC front door leading to the entrance hall.
Entrance Hall - Entry is through a glazed door, a staircase rises to the first floor and there is a central heating radiator.
Living/Dining Room - 7m x 3.7m (23'1" x 12') - A spacious and light living room/dining room with a gas fire and fire surround, radiators and a double-glazed window overlooking the front with patio sliding doors to the rear garden.
Kitchen - 2.6m x 2.6m (8'6" x 8'5") - The kitchen is fitted with wall and base units with work surfaces, composite sink with side drainer and mixer taps, cooker point, space for a washing machine and dishwasher. Double-glazed windows overlook the garden and a uPVC double-glazed side entry door opens to the driveway and access to both front and rear of the house. Under stair pantry/storage
First Floor -
Landing - Access to all first floor rooms and a double-glazed window to the side elevation.
Bedroom 1 - 3.5m x 3.2m (11'6" x 10'7") - A double bedroom with fitted wardrobes to one wall, carpet floor covering, radiator and double-glazed window, overlooking the rear garden.
Bedroom 2 - 3.3m x 3.2m (10'1" x 10'7") - A double bedroom with fitted wardrobe to one wall, radiator, carpet floor covering and double-glazed window, overlooking the front of the property.
Bedroom 3 - 2.5m x 2.3m (8'3" x 7'7") - A single bedroom with radiator, carpet floor covering and double-glazed window, overlooking the front of the property.
Bathroom - A fully tiled bathroom with electric shower over bath, wash hand basin with mixer taps, radiator and window to the rear.
Separate w.c.
Exterior - Mature garden to the front and rear of the property, along with a driveway providing off road parking and access to the garage. The garage has electric and lighting with an up and over door.
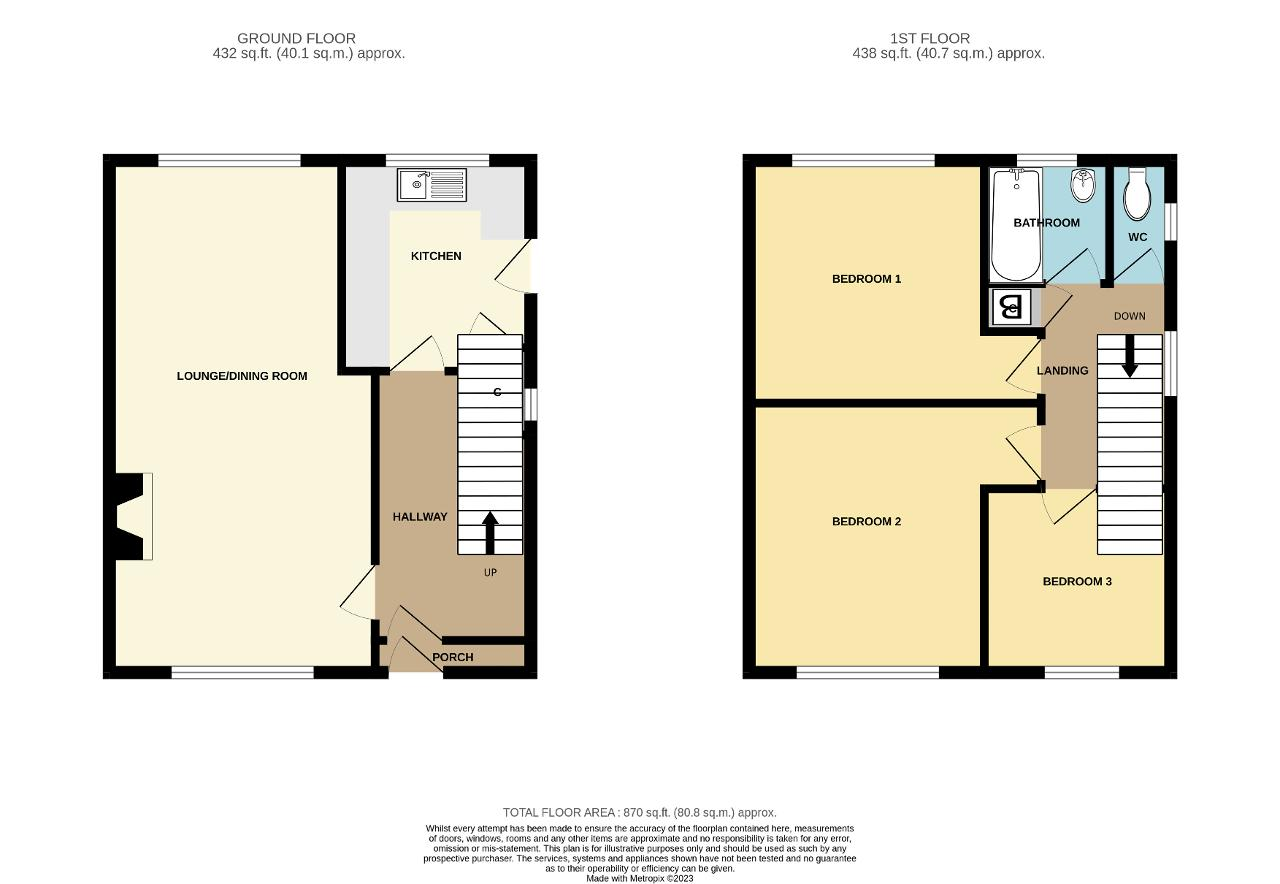
Energy Efficiency
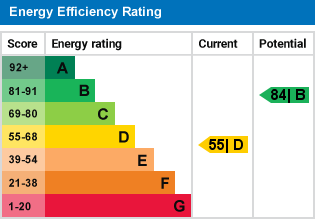
Additional Information
For further information on this property please call 01509270010 or e-mail sales@frobishers.net
Key Features
- NO UPWARD CHAIN
- Three Bedroom
- Enclosed Garden
- Off Road Parking
- Ideal Location
- Semi Detached Property
- Lounge/Dining Room
- Separate Garage
- Close to schools
- Great Transport Links
