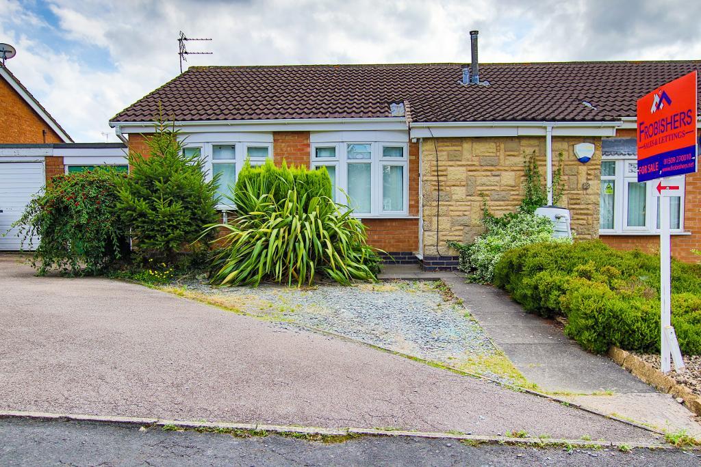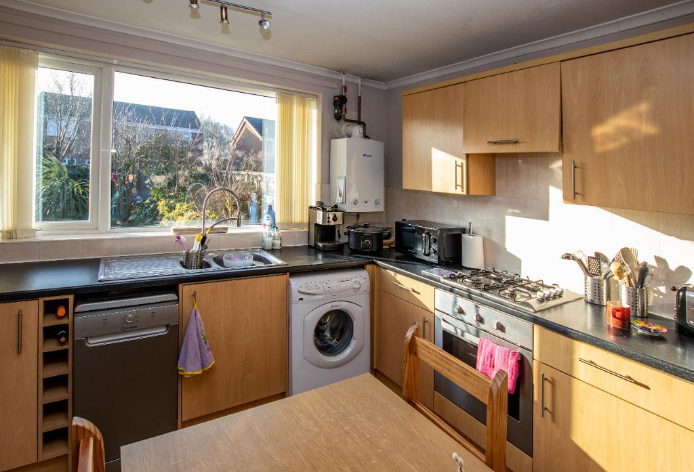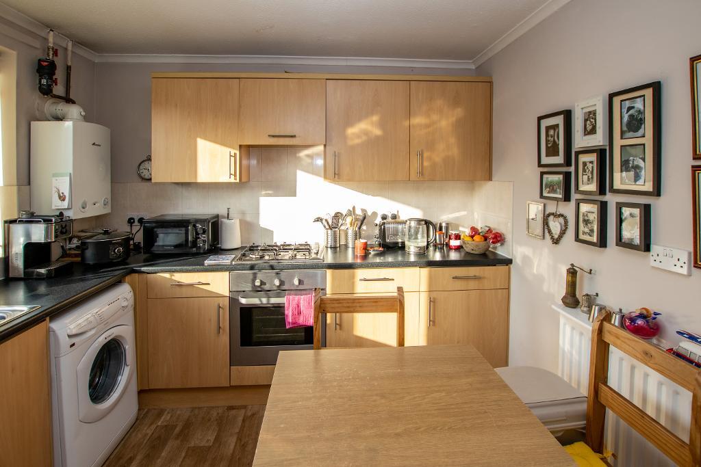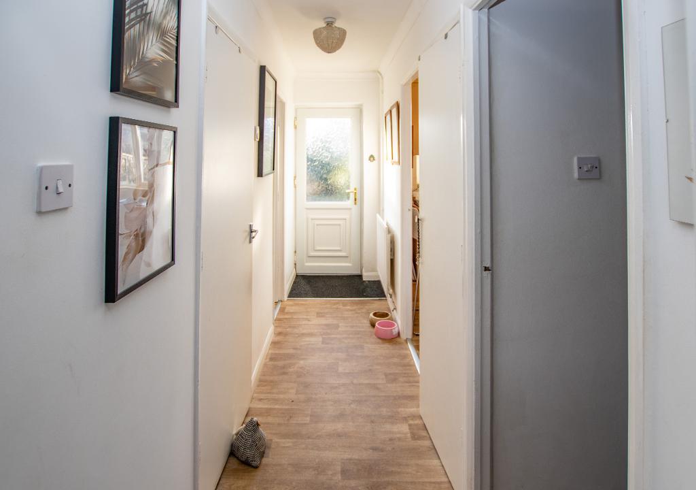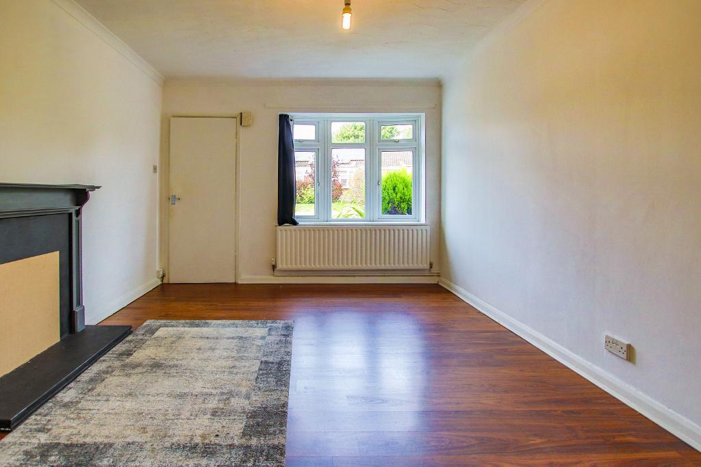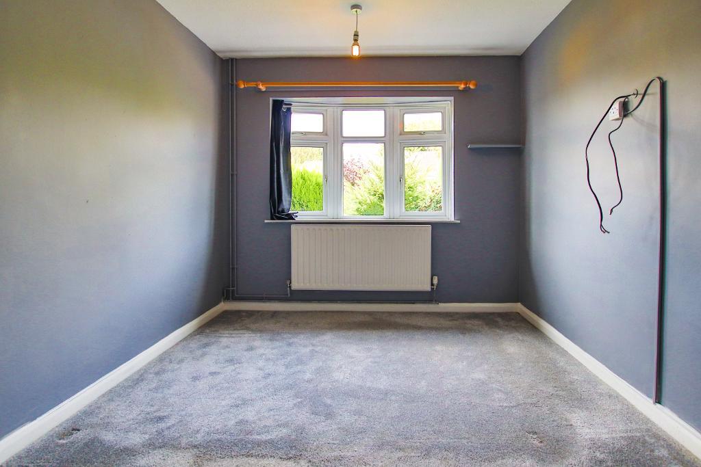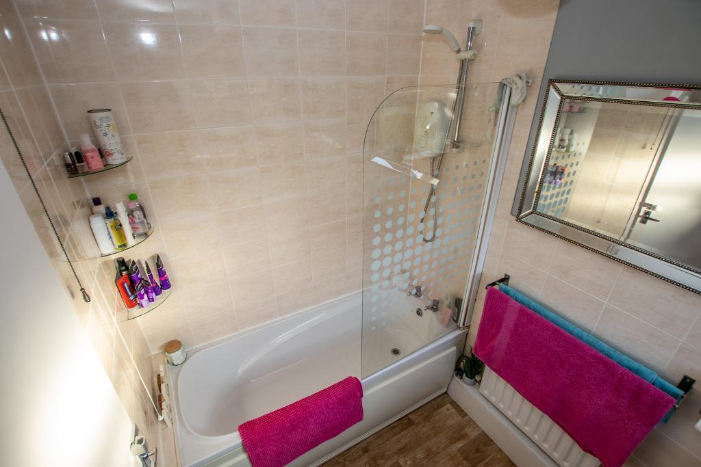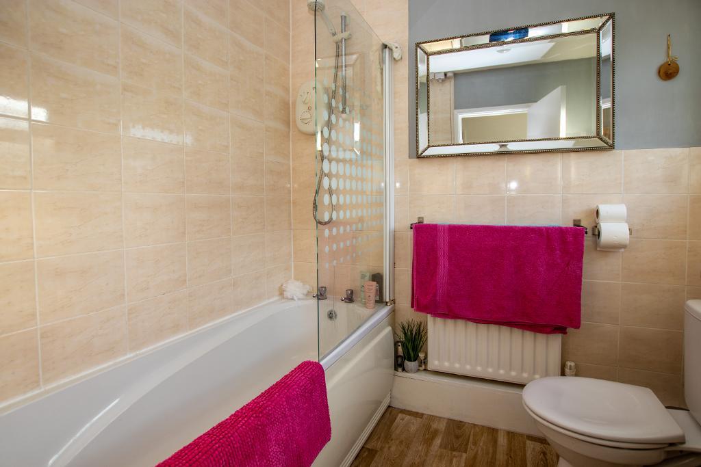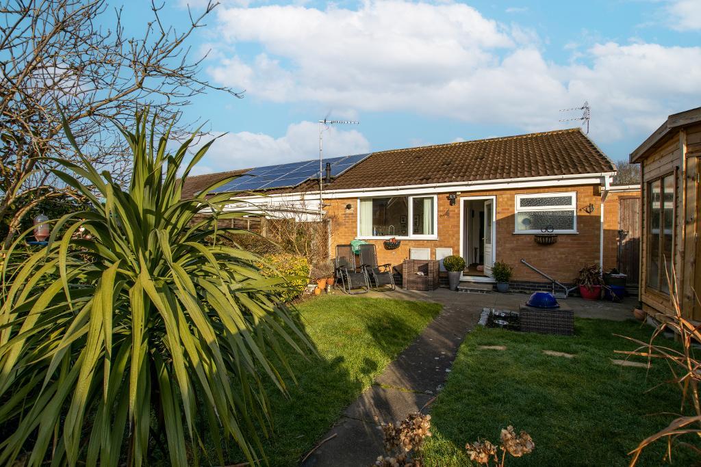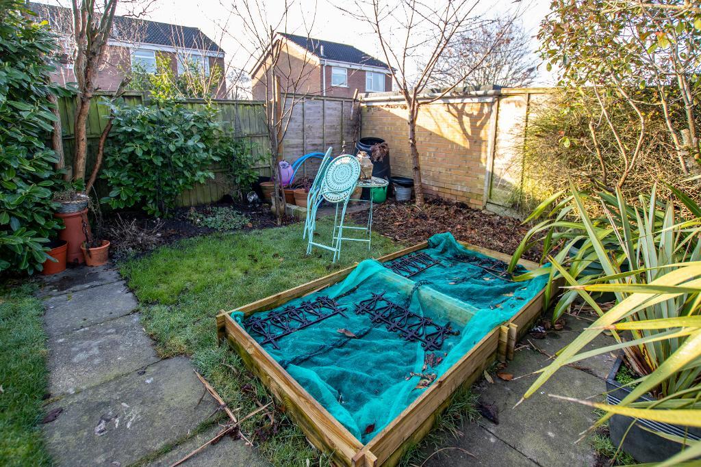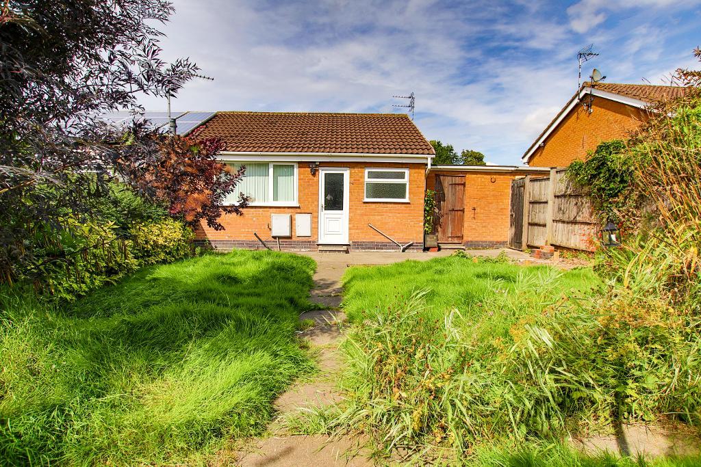1 Bedroom Semi-Detached For Sale | Beacon Close, Markfield, Leicestershire, LE67 9SR | £189,950 Sold STC
Key Features
- NO UPWARD CHAIN
- Recently Decorated Throughout
- Bungalow
- Garage and Driveway
- One Bedroom
- Bathroom
- Lounge
- Kitchen
- Enclosed Garden
- Semi-Detached
Summary
*** Popular village location - semi-detached bungalow with garage and driveway parking***
Not to be missed is this semi-detached bungalow situated in a cul-de-sac location in the highly regarded village of Markfield, Leicestershire. The property which has recently been decorated throughout offers; porch, lounge, kitchen, bathroom, and store cupboard. To the outside, a driveway leads to a garage with power and light with well-maintained gardens to front and rear.
This is a sought-after location in Markfield, Leicestershire within easy reach of shops and doctors. Markfield is an excellent location for commuters, with easy access to Leicester, M1 or the A50 and has great bus links on the doorstep!
***Call now 24 hours a day 7 days a week to arrange your viewing ***
Porch
Enter from the driveway through a uPVC door to access Lounge.
Lounge (4.71m x 3.28m - 15'4" x 10'7")
A light and spacious room with a central heating radiator and large uPVC front bay window which floods the room with an abundance of natural light. There is laminate wood effect flooring and wall mounted contemporary fire surround with gas connection.
Kitchen (4.38m x 3.18m - 14'3" x 10'4")
The kitchen is fitted with a good range of base and wall units with and complementary splashback tiling. There is a one and a half stainless steel sink and mixer tap, electric oven, gas hob with a concealed extractor hood and integrated under counter fridge. Space and plumbing for a washing machine and dishwasher. A double-glazed window overlooks the rear garden and central heating Worcester boiler installed in 2018.
Bedroom (3.46m x 2.80m - 11'3" x 9'1")
A spacious double bedroom has a double-glazed window overlooking the front garden, carpet floor covering and a central heating radiator.
Bathroom Room (2.15m x 1.72m - 7' x 5'5")
A modern, fully tiled bathroom with a Mira Go electric show over bath and glass screen, a low flush wc and pedestal hand wash basin. Radiator and double-glazed window to the rear.
Store Room
This is a great addition to any home, ideal storing of all items with potential to use as a utility cupboard.
Exterior
To the front of the property is a low maintenance gravelled garden with a shrub planting and tarmac driveway providing ample off-road parking. The driveway leads to a garage which has an up-and-over door, power and light. The rear garden is fully enclosed with lawn, patio seating area, flower bed borders and an outside tap.
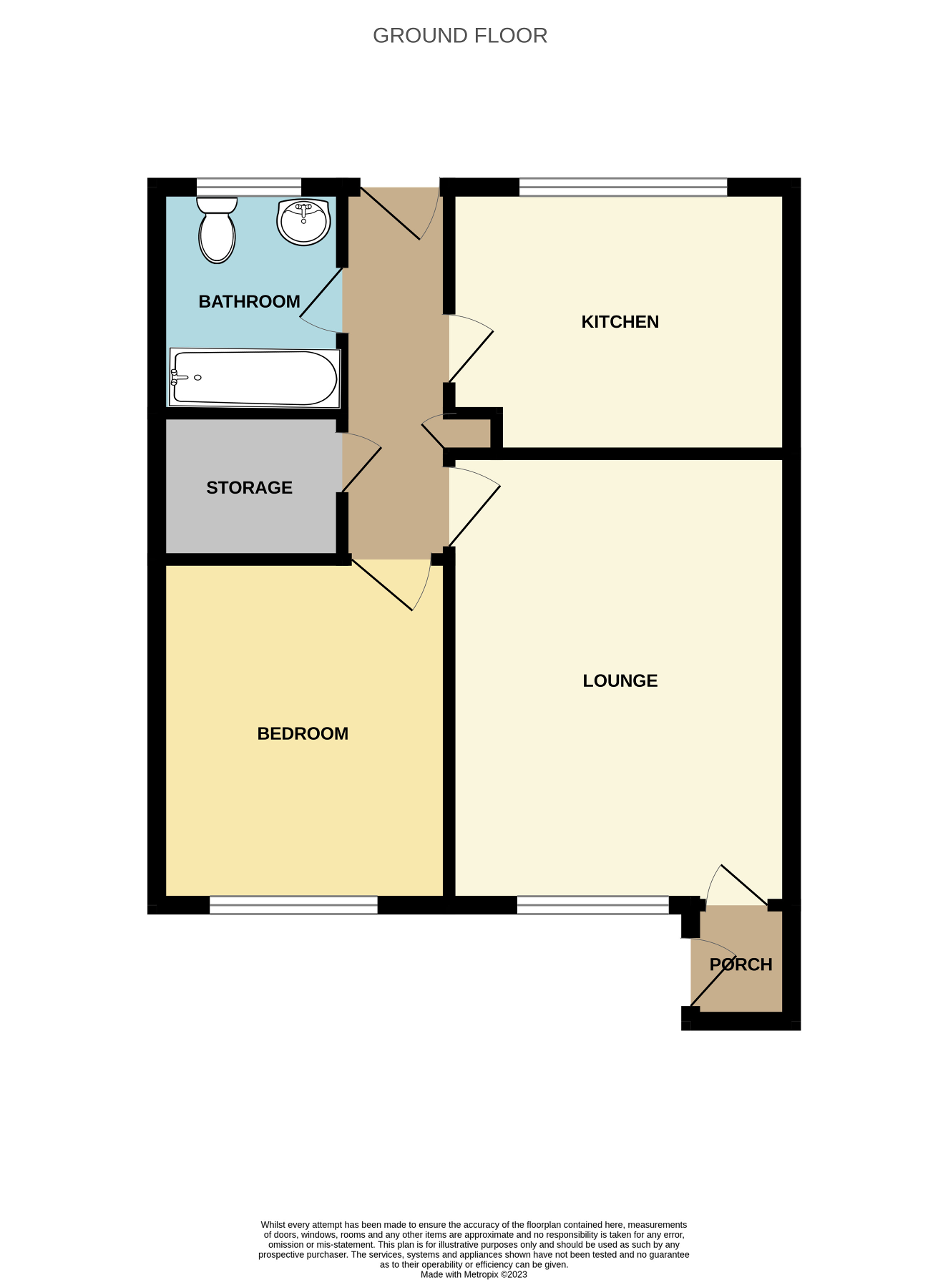
Energy Efficiency
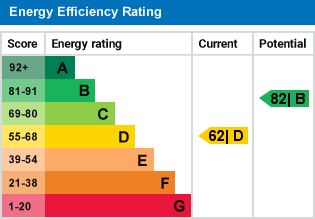
Additional Information
For further information on this property please call 01509270010 or e-mail sales@frobishers.net
Key Features
- NO UPWARD CHAIN
- Bungalow
- One Bedroom
- Lounge
- Enclosed Garden
- Recently Decorated Throughout
- Garage and Driveway
- Bathroom
- Kitchen
- Semi-Detached
