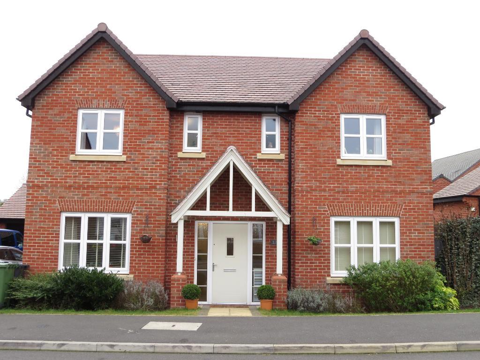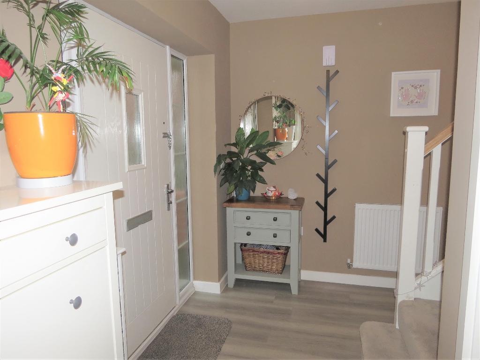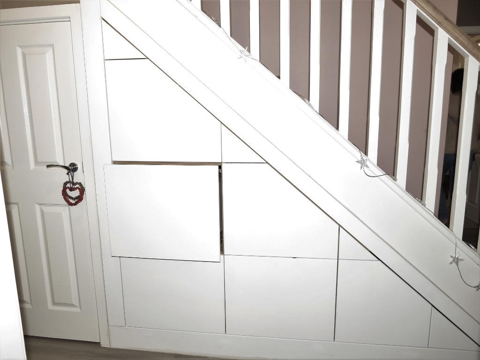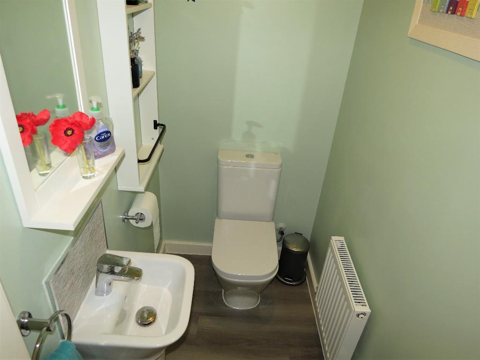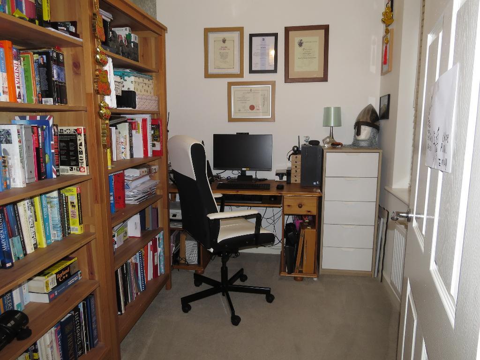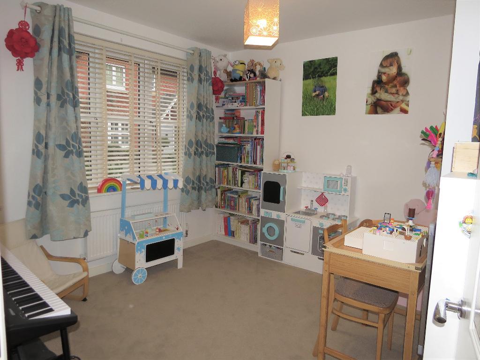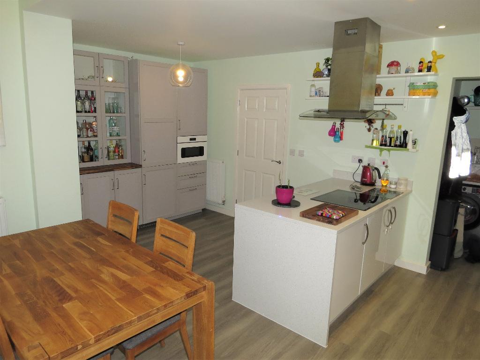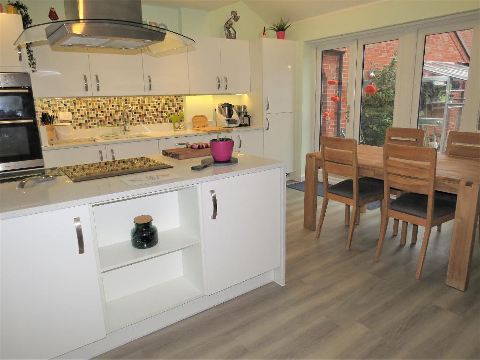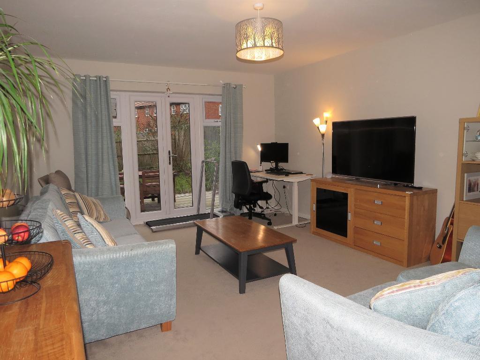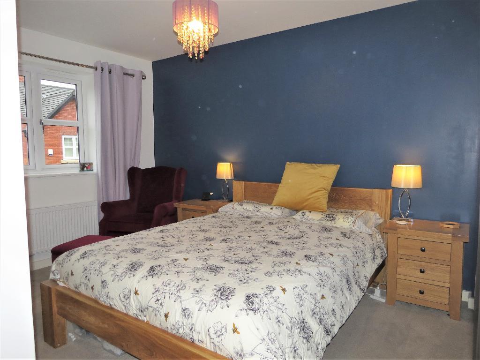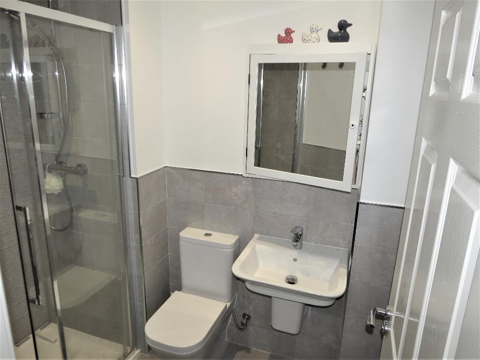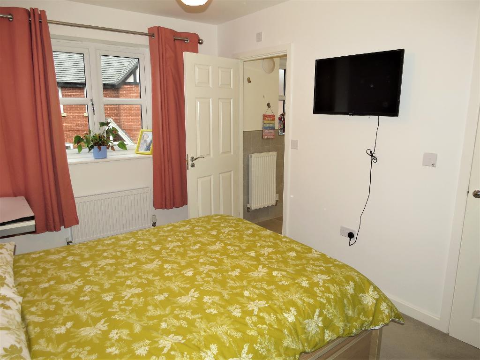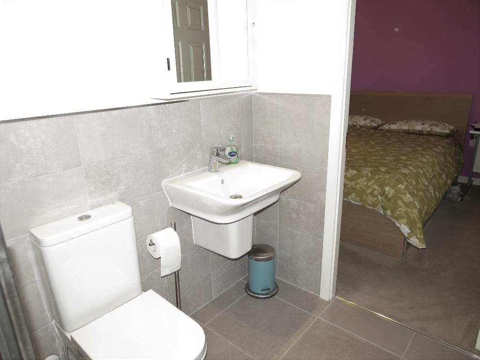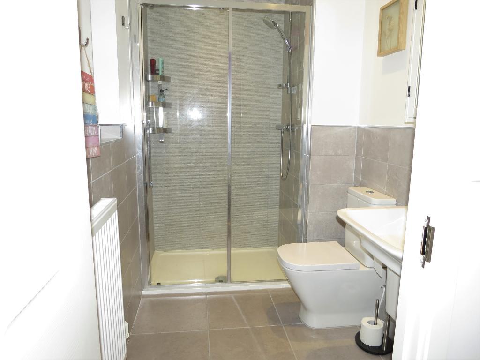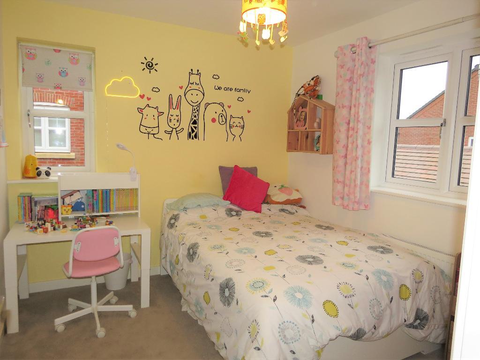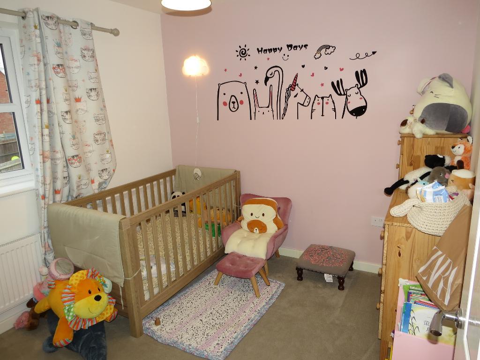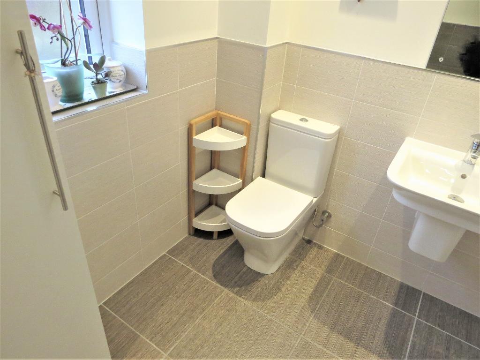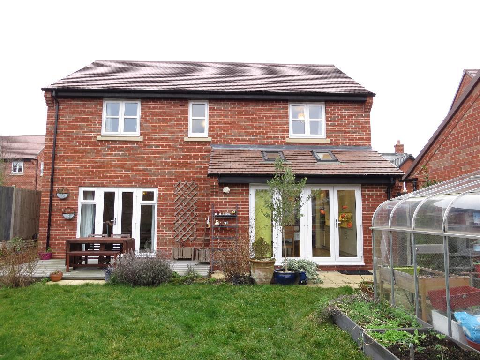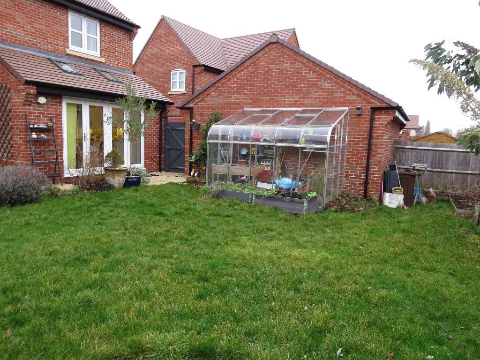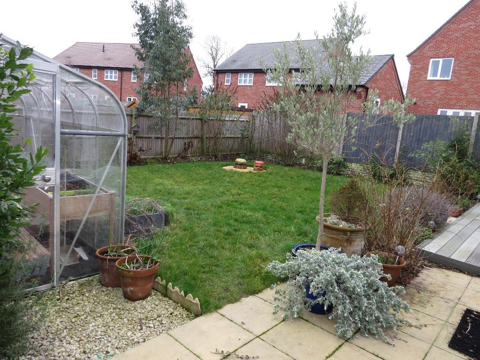4 Bedroom Detached For Sale | Belfry Place, Shepshed, Leicestershire, LE12 9FP | Guide Price £415,000 Sold STC
Key Features
- Four Bedroom Detached Home
- Open plan kitchen/dining area
- Lounge with patio doors
- Home Office
- Playroom/dining room
- Two ensuite and family bathrooms
- Built in wardrobes
- Driveway
- Seperate Garage
Summary
NEW TO THE MARKET
This beautiful 4 bedroom detached family home. Situated on Belfry Place off Monastery Gardens, Shepshed, Leicestershire. Close to a children's play park and with in walking distance to a well established pub.
As you enter the property you will see the excellent layout to meet with family living. A perfect addition to the hall are discreet slideaway storage drawers with push touch opening and closing.
Ground Floor WC
Comprising of a white low level WC and wash hand basin with tiled splash back. Wood effect flooring and radiator.
Lounge - 3.93 x 5.03 (12'11" x 16'6")
A beautiful lounge with views of the garden which can be accessed by uPVC French doors.
The room has two radiators, TV aerial, phone and Virgin Media points
Family Room (3.40m max x 3.28m (11'2 max x 10'9))
A second separate reception room which is currently being used as a playroom to keep all those toys out of sight! With uPVC double glazed window and radiator.
Home office - 2.85 x 2.07 (9'4" x 6'9")
Situated off the entrance hall has a phone point, uPVC double glazed window and radiator.
Kitchen (5.44m max x 4.14m max (17'10 max x 13'7 max))
This kitchen has been upgraded with high gloss base, drawers and eye level units with solid quartz work surfaces and Belfast sink with mixer bowl, grooved drainer and tiled splash backs. Integrated fridge, freezer, dishwasher and stainless steel electric double oven. On a separate island area is a four ring ceramic hob with stainless steel extractor hood.
Recently added are more wall units housing built in fridge freeze, cupboards and illuminated glass cabinet display unit.
This kitchen is bright and airy due to its windows, double French doors leading to the garden and a high vaulted ceiling housing two double glazed Velux window. Perfect for having friends and family over.
Utility - 1.78 x 1.59 (5'10" x 5'2")
The Utility is accessed from the kitchen and a side uPVC door leading to outside. There is plumbing for a washing machine and space for a tumble dryer, again quartz work surface and cupboards in keeping with the kitchen also house a Potterton conventional gas central heating boiler.
Master Bedroom - 4.28 x 4.33 (14'0" x 14'2" incl robes)
A generous double size bedroom with a floor to ceiling fitted wardrobes , uPVC double glazed window, TV aerial point and door to:-
En-Suite Shower Room
The en-suite bathroom consists of a large walk in shower cubicle with glass screen, pedestal sink unit and low level WC.
Bedroom Two - 2.77 x 4.33 (9'1" x 14'2")
Another well-proportioned double bedroom set at the front of the property with a street view. Again, there is plenty of space with recently fitted navy floor to ceiling wardrobes with door leading to:-
En-Suite Shower Room
A second en-suite shower room consists of a large walk in shower cubicle with glass screen, pedestal sink unit and low level WC.
Bedroom Three - 3.65 x 2.77 (12'0" x 9'1")
A third double size bedroom overlooking the rear garden with two uPVC double glazed windows and radiator.
Bedroom Four - 3.20 x 2.76 (10'6" x 9'1")
A fourth double size bedroom overlooking the rear garden with uPVC double glazed window, radiator and a range of "Sharps" full height fitted wardrobes.
Family Bathroom
A contemporary family bathroom is fitted with a high quality three-piece bathroom suite comprising: Full-length bath with mixer tap, pedestal sink unit and low-level WC. The walls are fully tiled with complimentary flooring and there is also a large, wall mounted towel rail radiator and shaver socket.
Outside
Driveway for two cars leading to a detached brick built single garage with up and over door, light and power with gated access into a fully enclosed garden.
The garden is a full width lawn garden, paved and decked sitting areas and a greenhouse perfect for the inner gardener in you. There are established borders, shrubs, and garden tap.
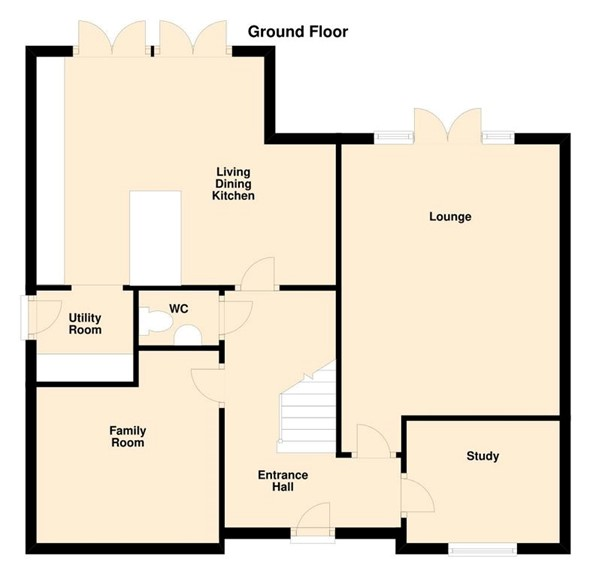
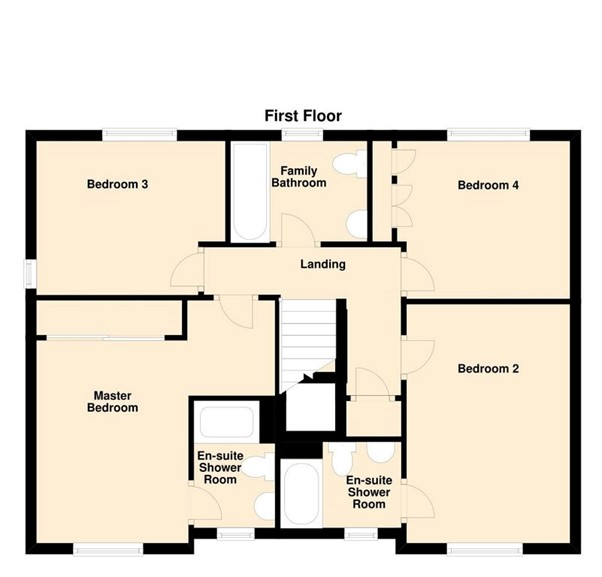
Energy Efficiency
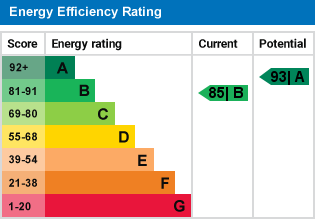
Additional Information
For further information on this property please call 01509270010 or e-mail sales@frobishers.net
Key Features
- Four Bedroom Detached Home
- Lounge with patio doors
- Playroom/dining room
- Built in wardrobes
- Seperate Garage
- Open plan kitchen/dining area
- Home Office
- Two ensuite and family bathrooms
- Driveway
